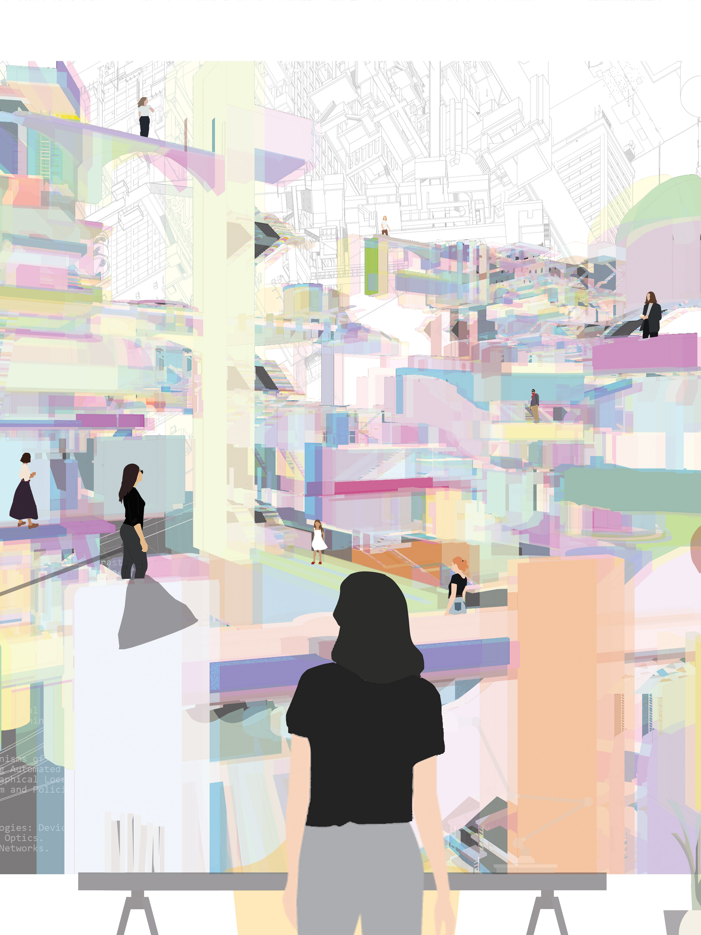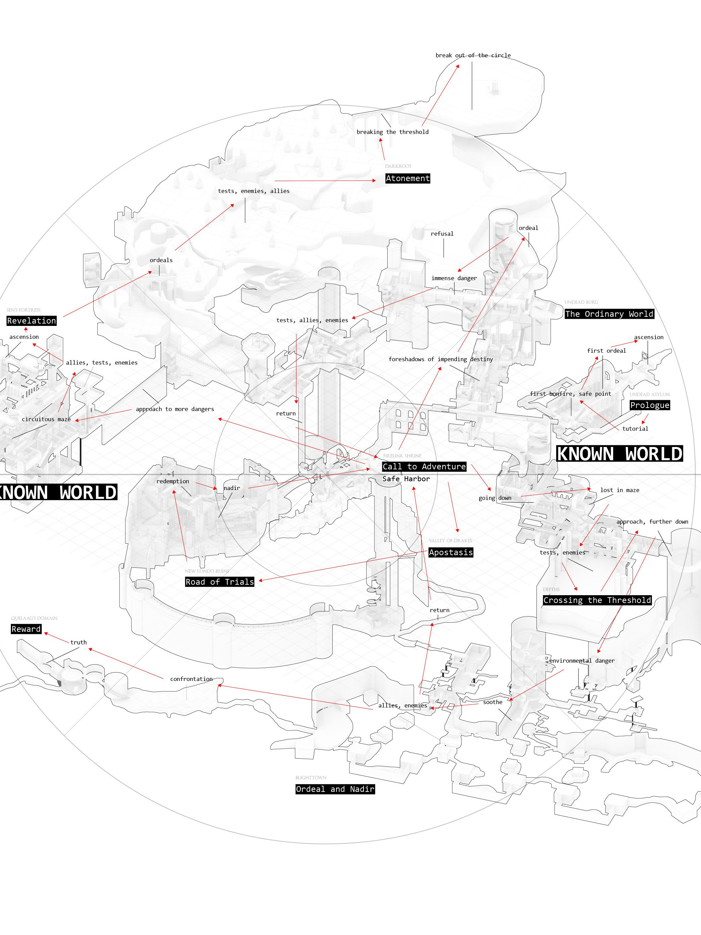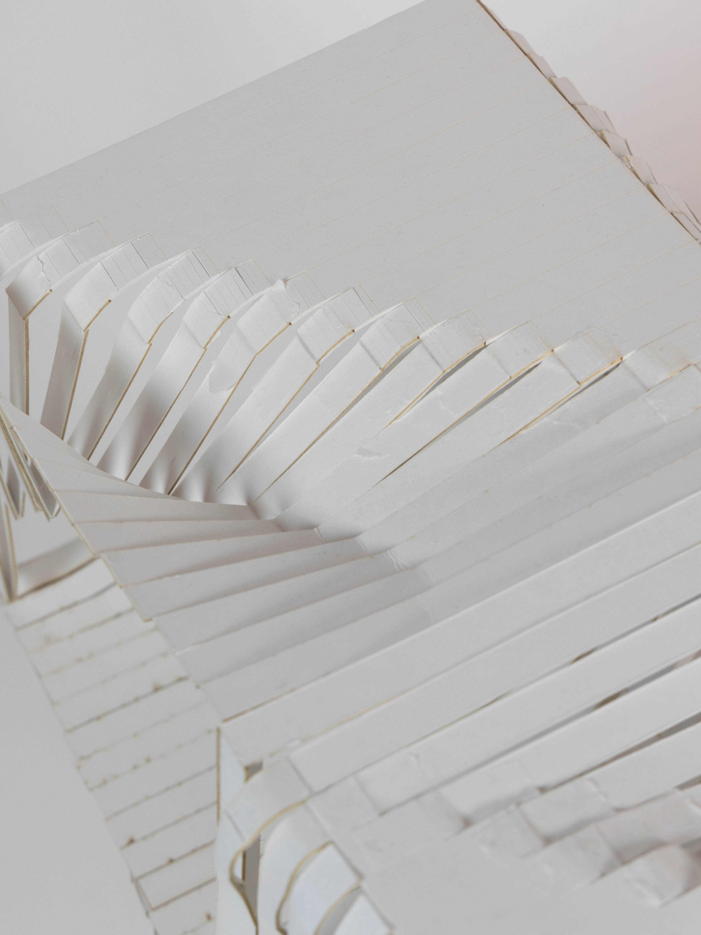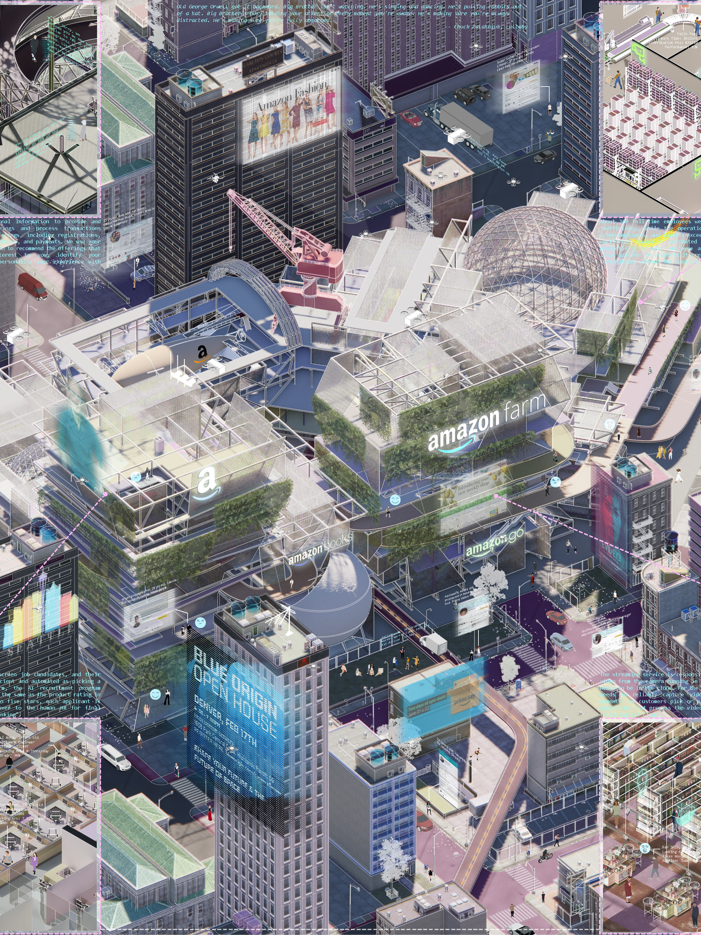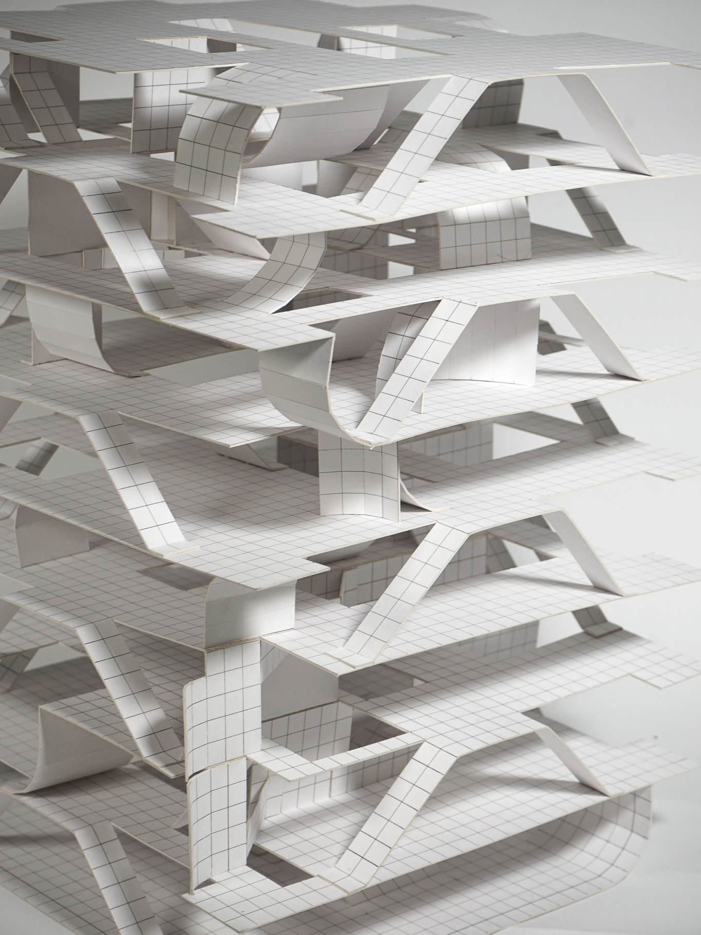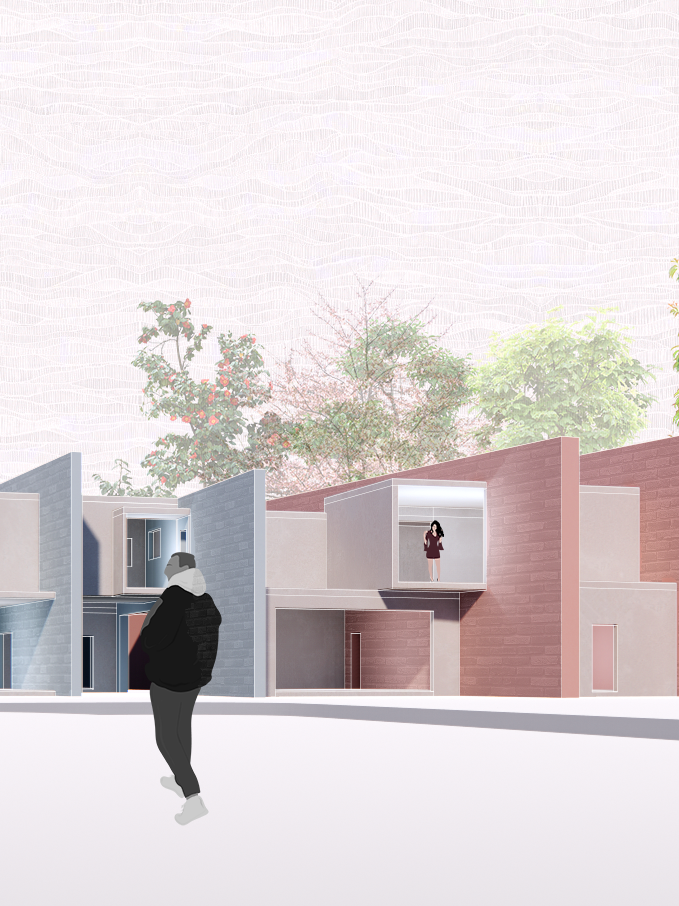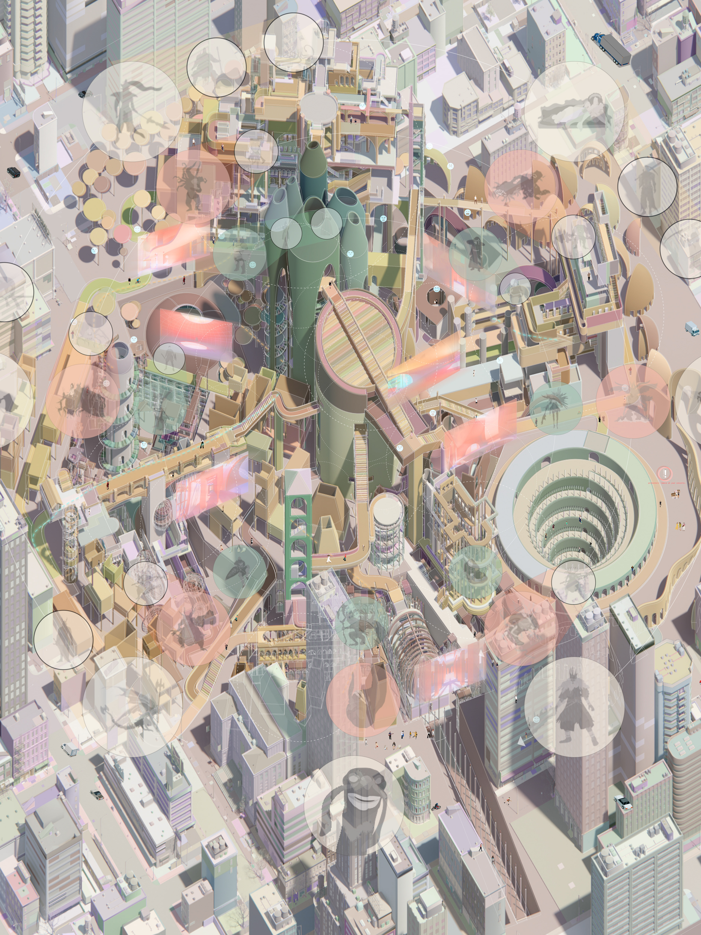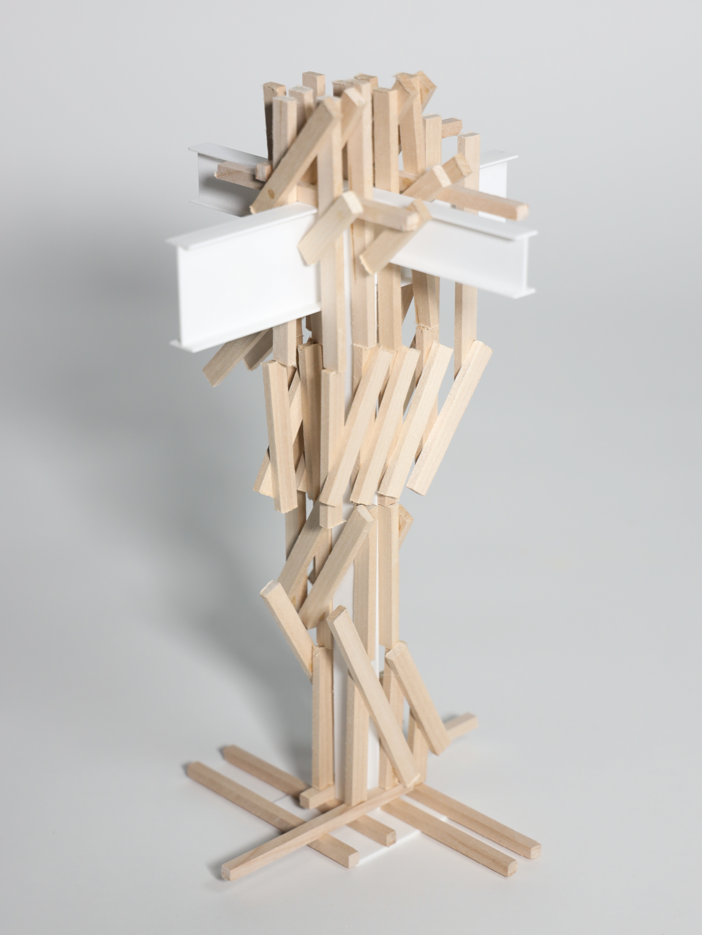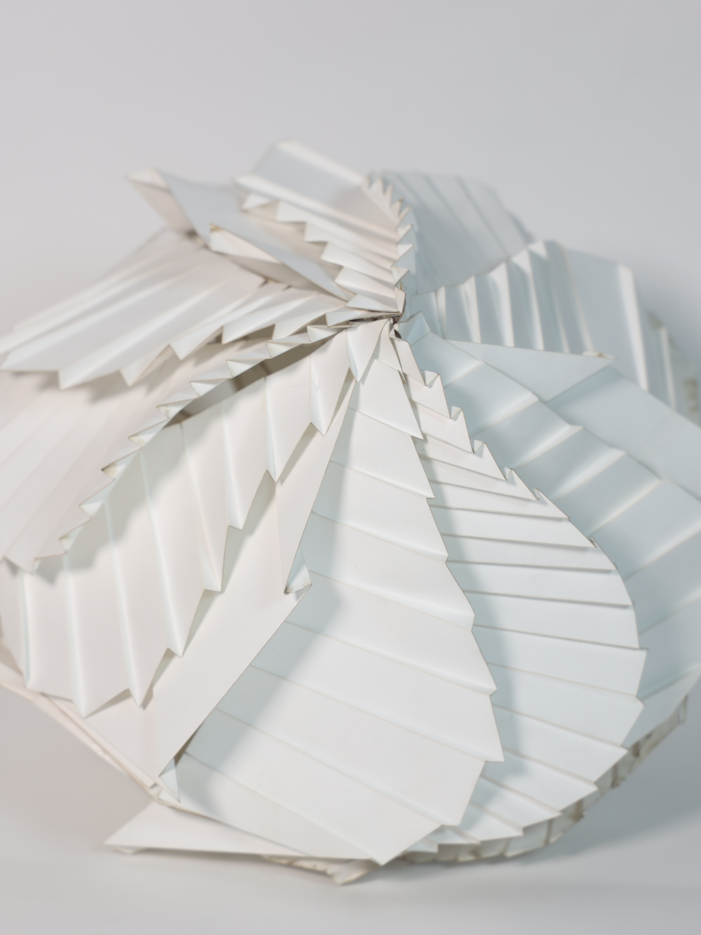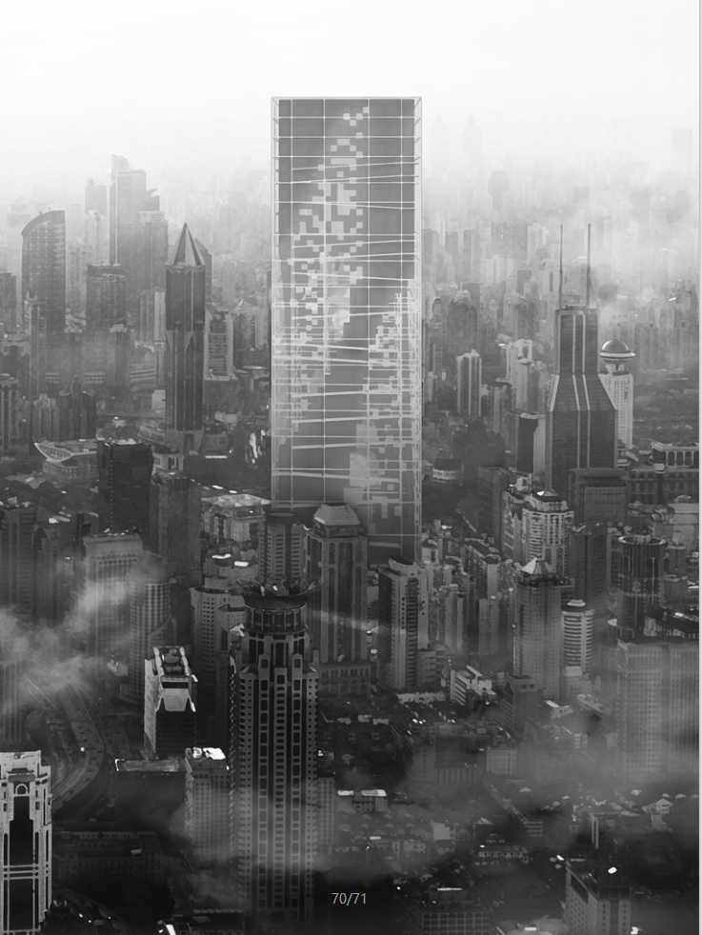Harvard GSD Summer
2019
2019
The site is located in the downtown of Boston, in a triangular area between Back Bay and Columbus. The analysis of the site tells that the area is lacking people to visit it. The area has a long reflection pool that occupied about half of the plaza’s land space, and this pool has blocked pedestrian flows north-south. It needs a public space building to attract people.
My design placed a public library in the middle of the pool. It does not only free up a portion of usable space and open a path north-south but also make itself to be a central gathering space.
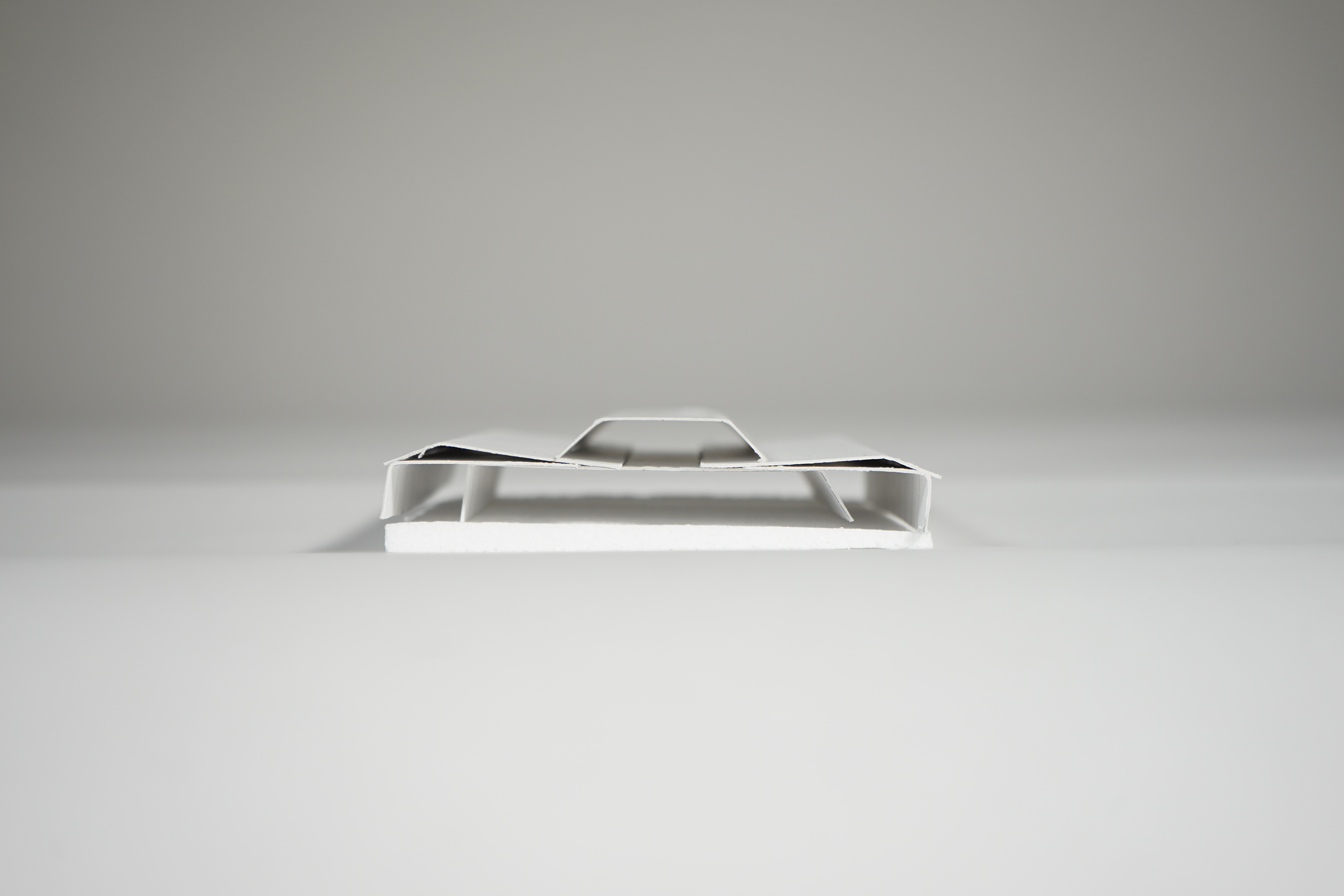
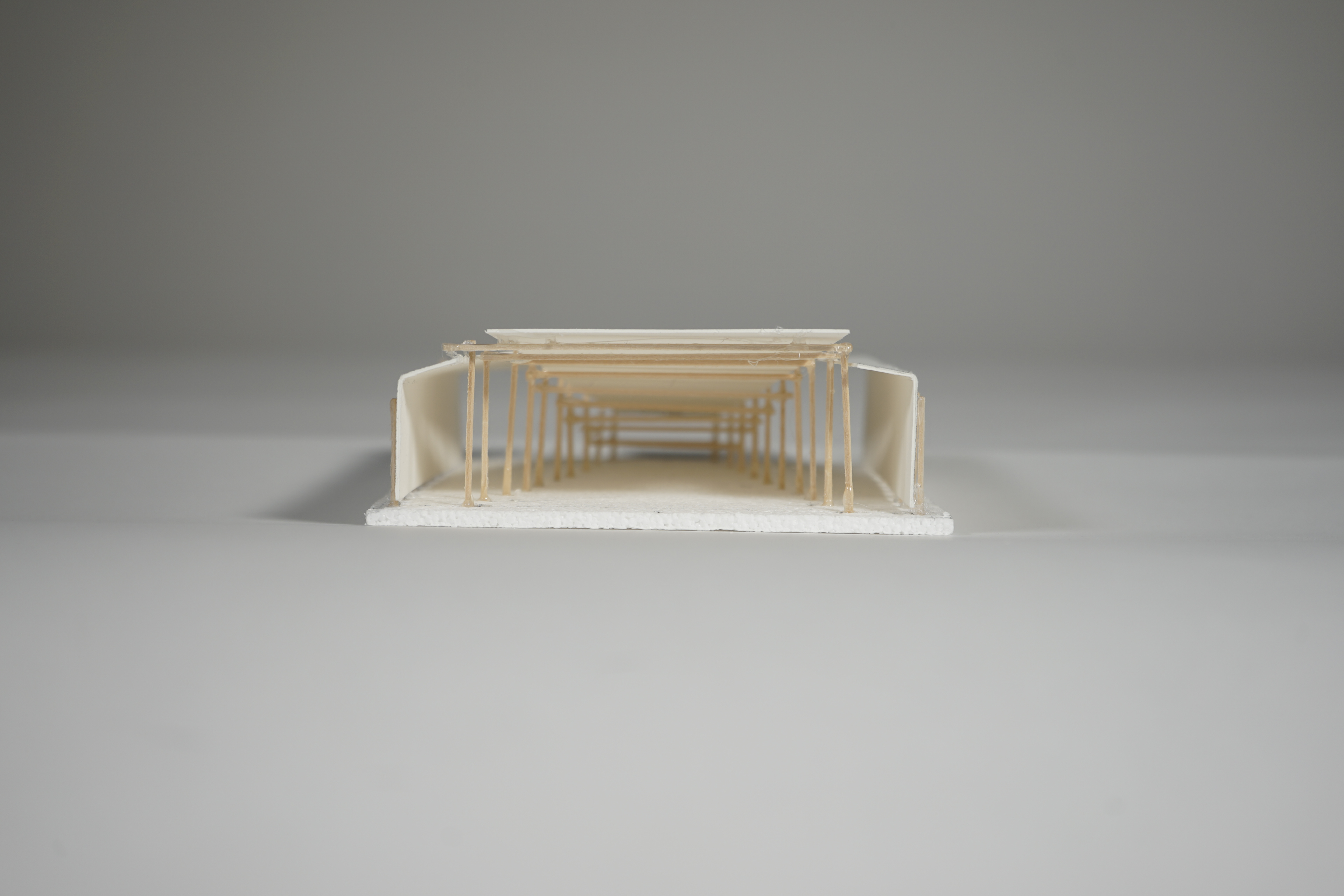
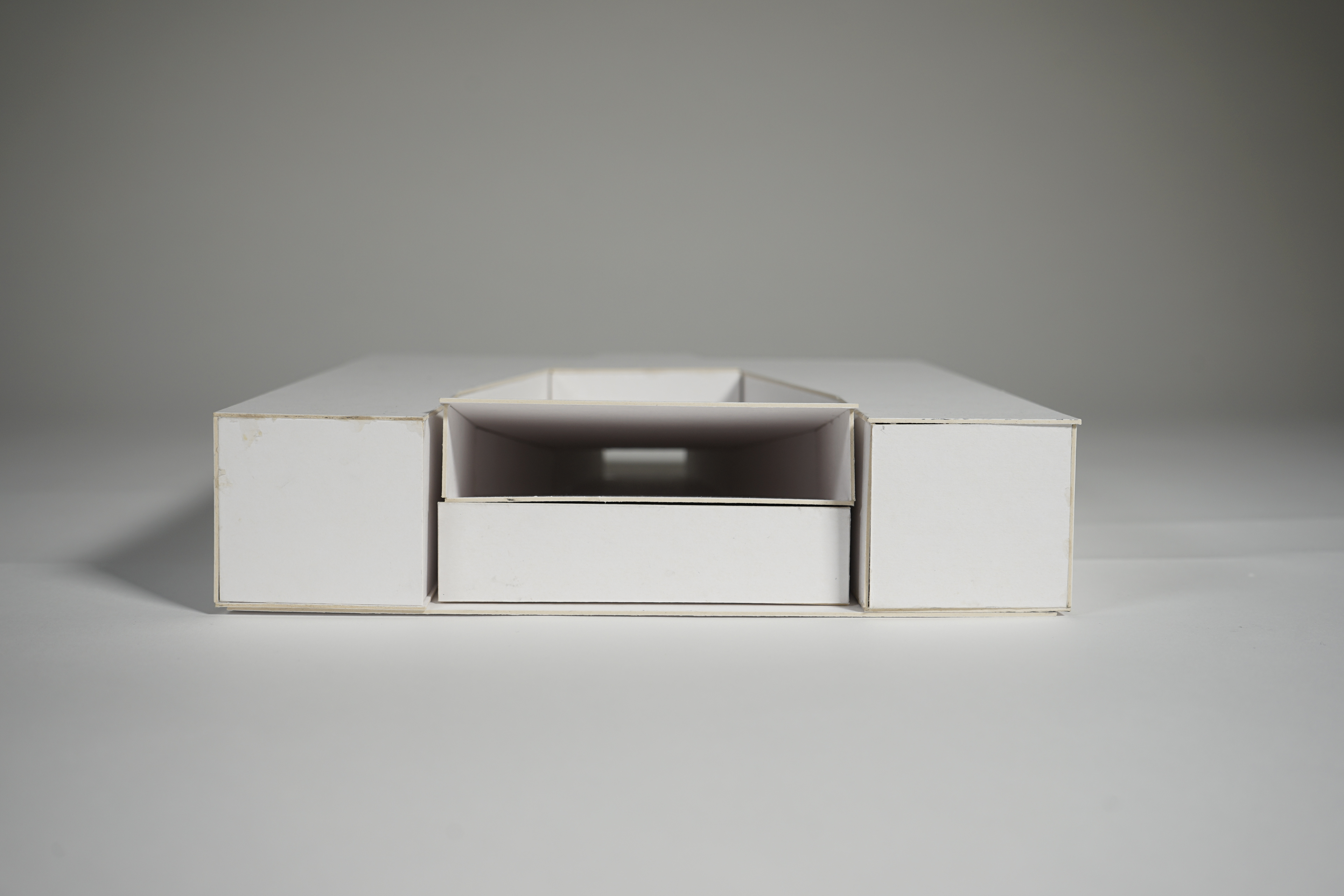
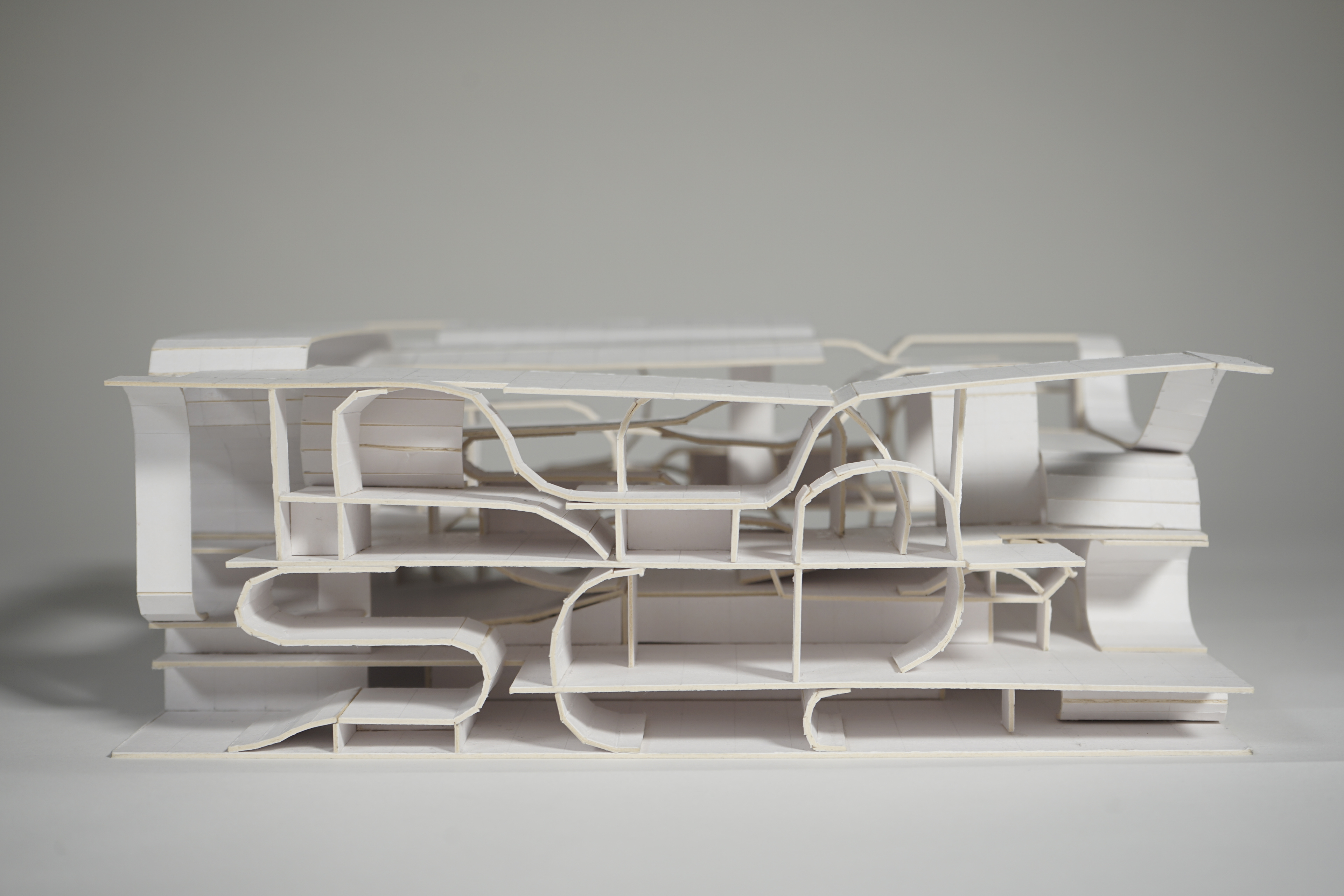
The space division of the building is composed of the layers combining arc curves and straight lines. Differentiation in different sectors of the combination will result in layers with various curvature, length, width, and height. The layer would become furniture ramps, or separation of rooms depending on the scale of the product.
The interior of the building is a continuous flow of space, and the idea of floors is obscured. People constantly traverse in between different altitudes unknowingly. Each layer composed of curved and straight lines ends when it encounters another layer. Opposing arcs generate liminal space for more private usage.
