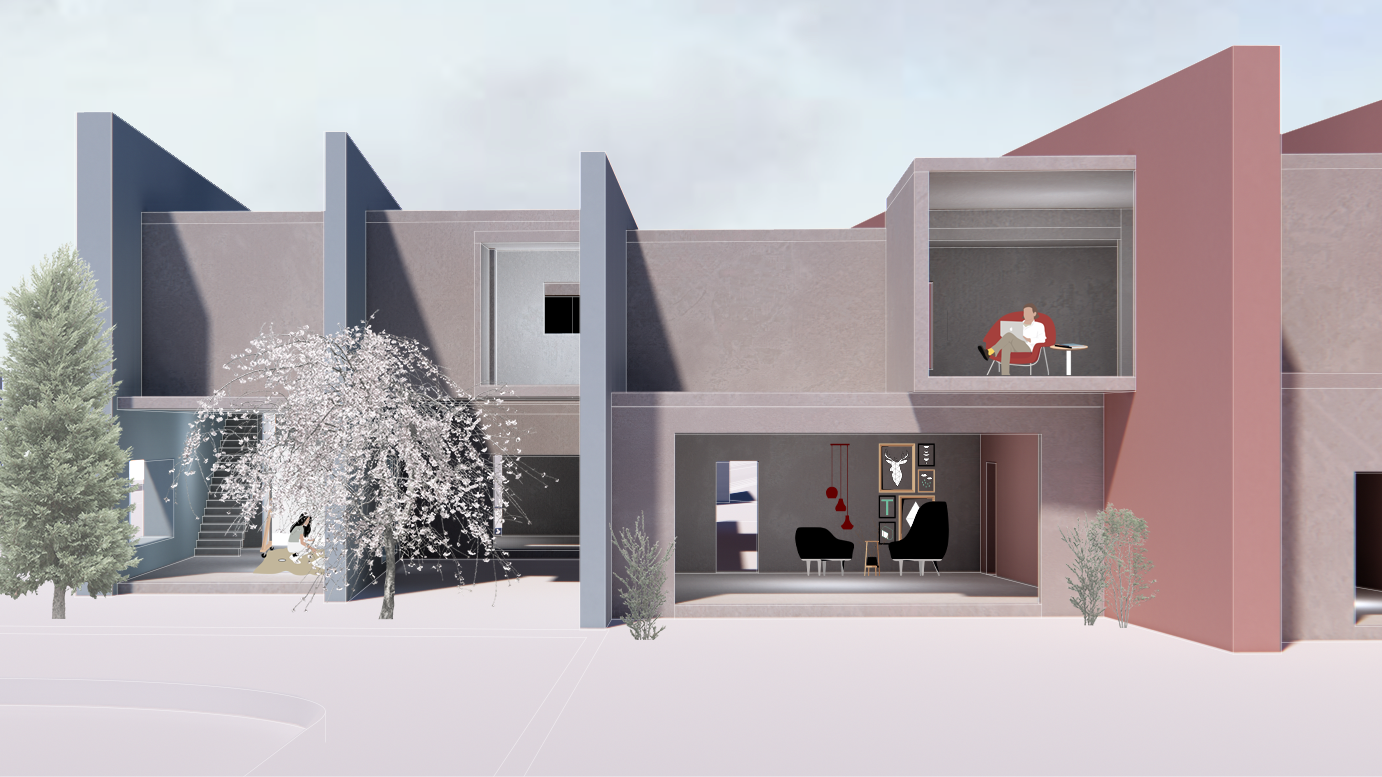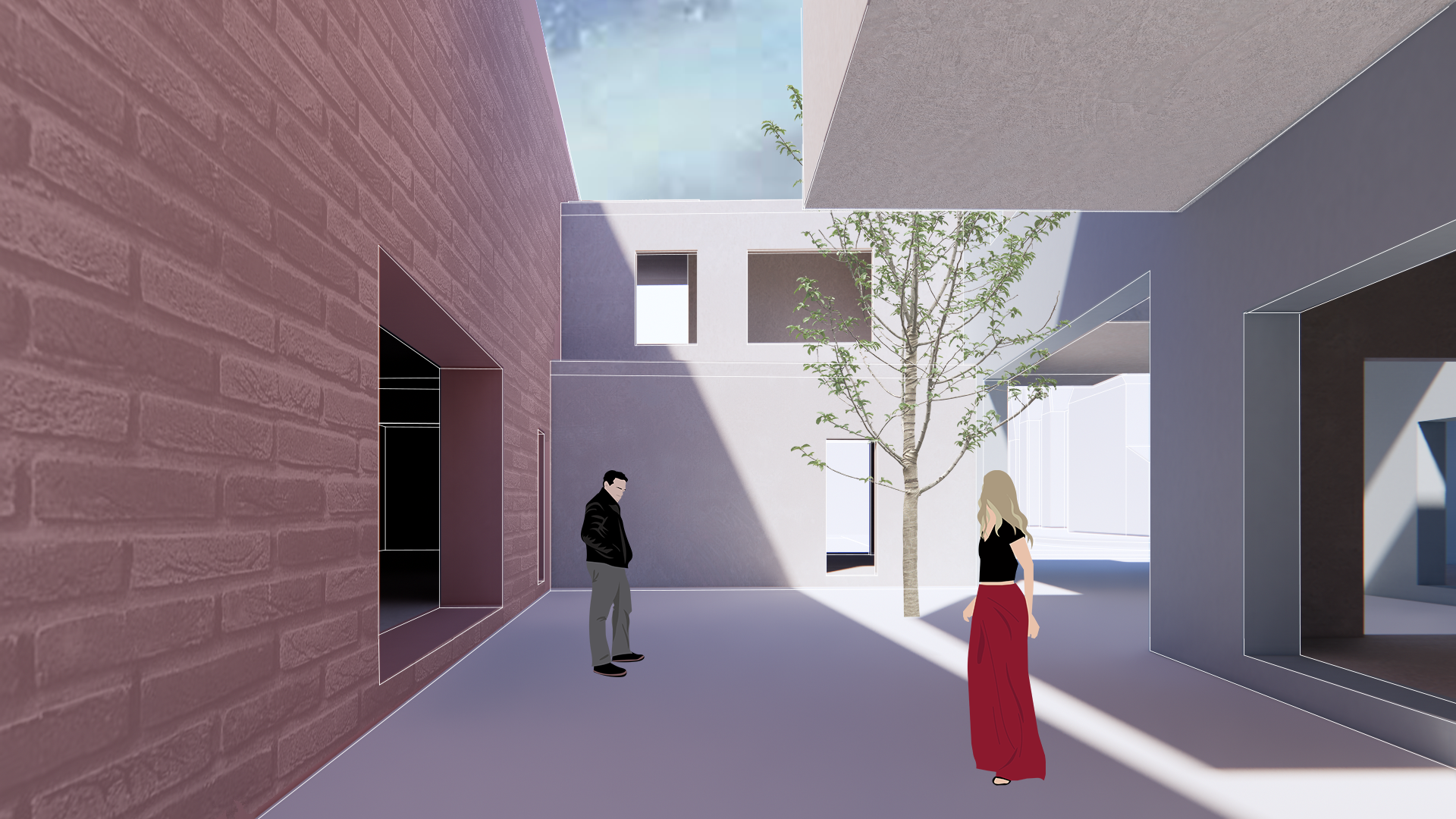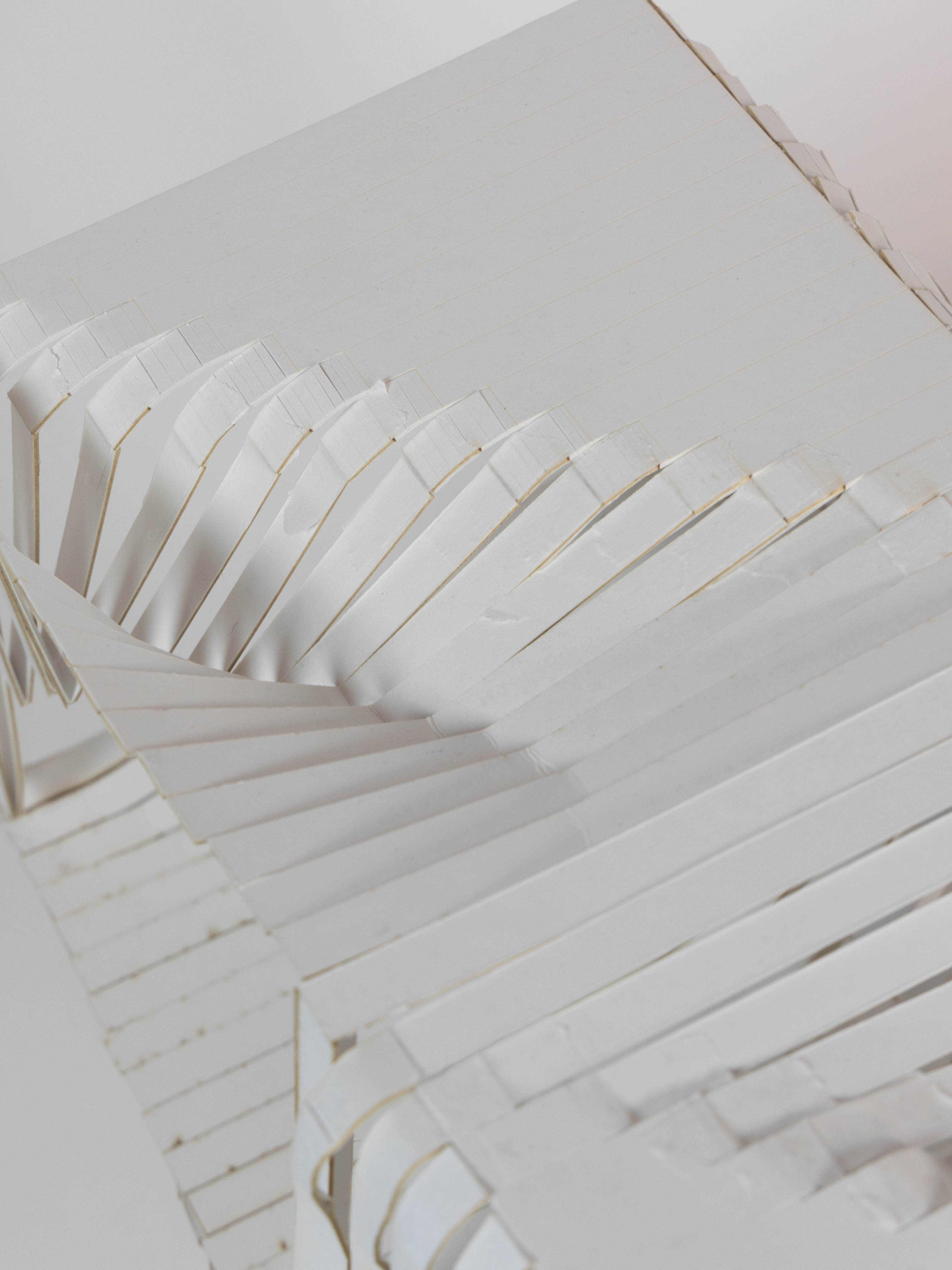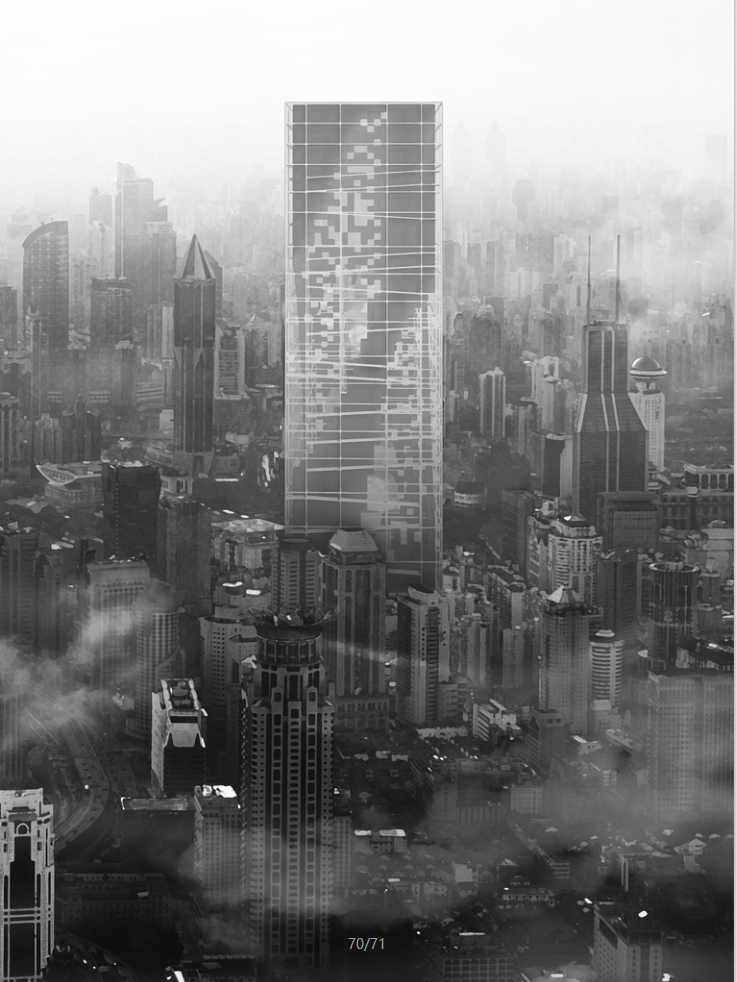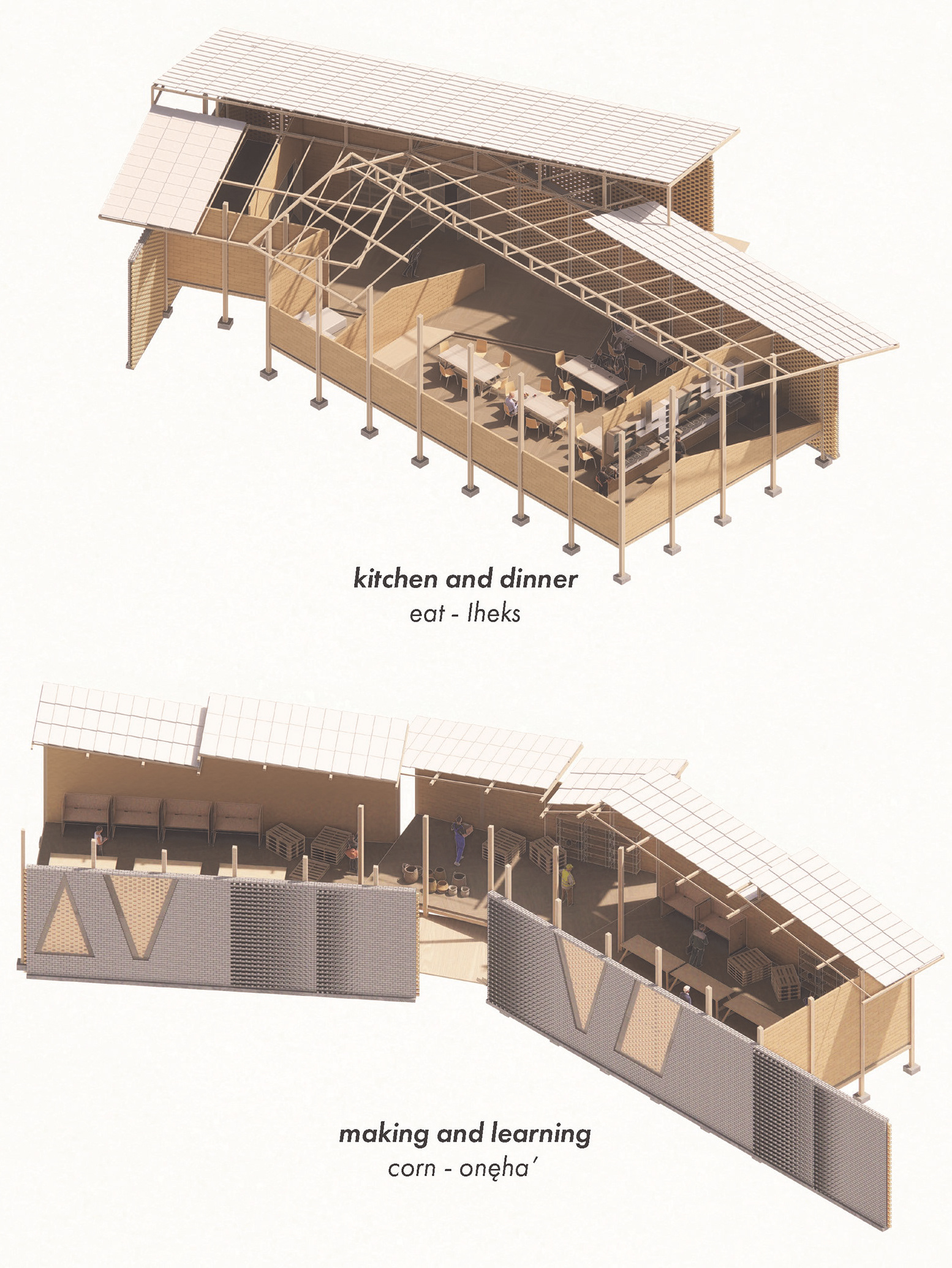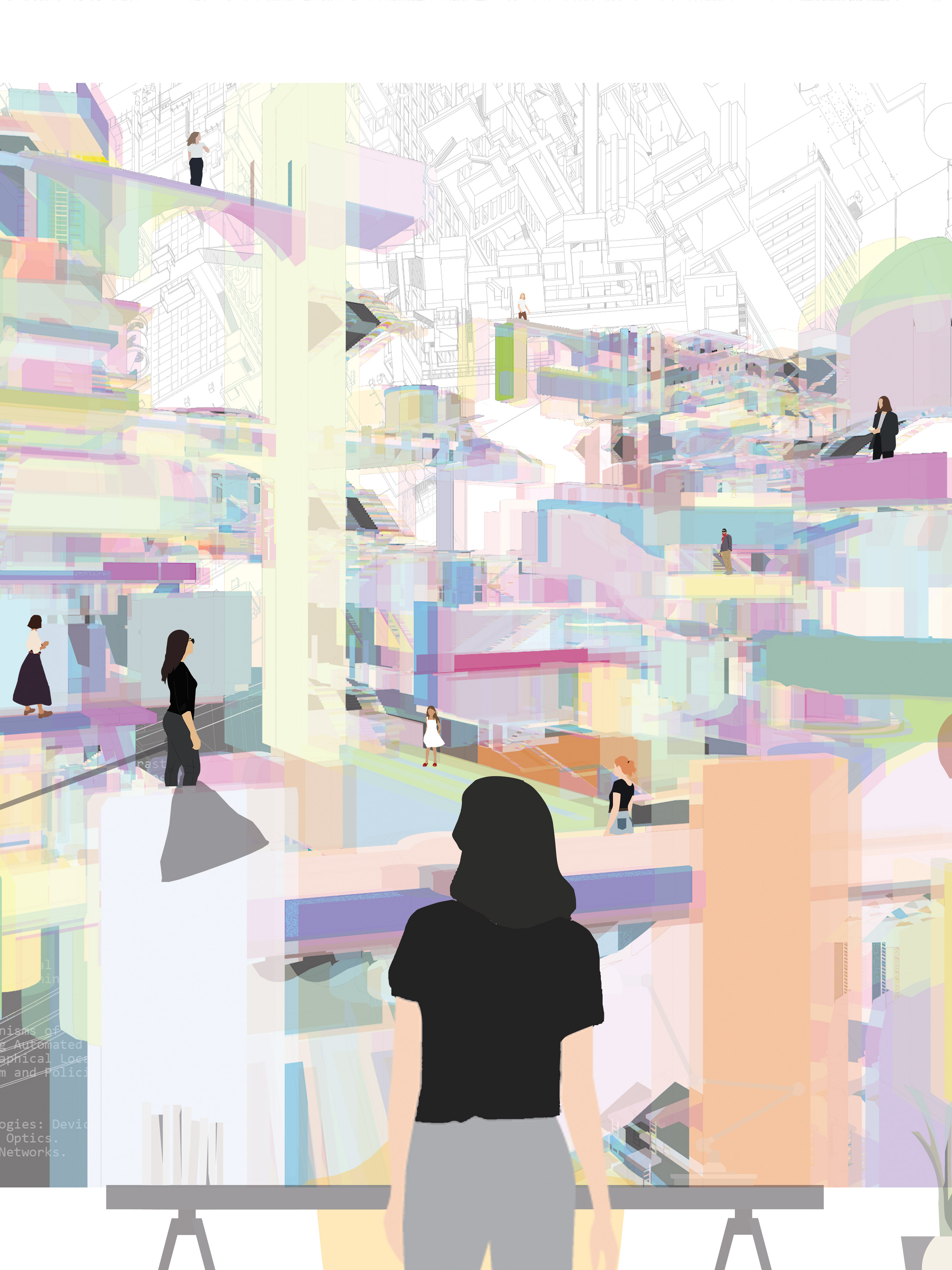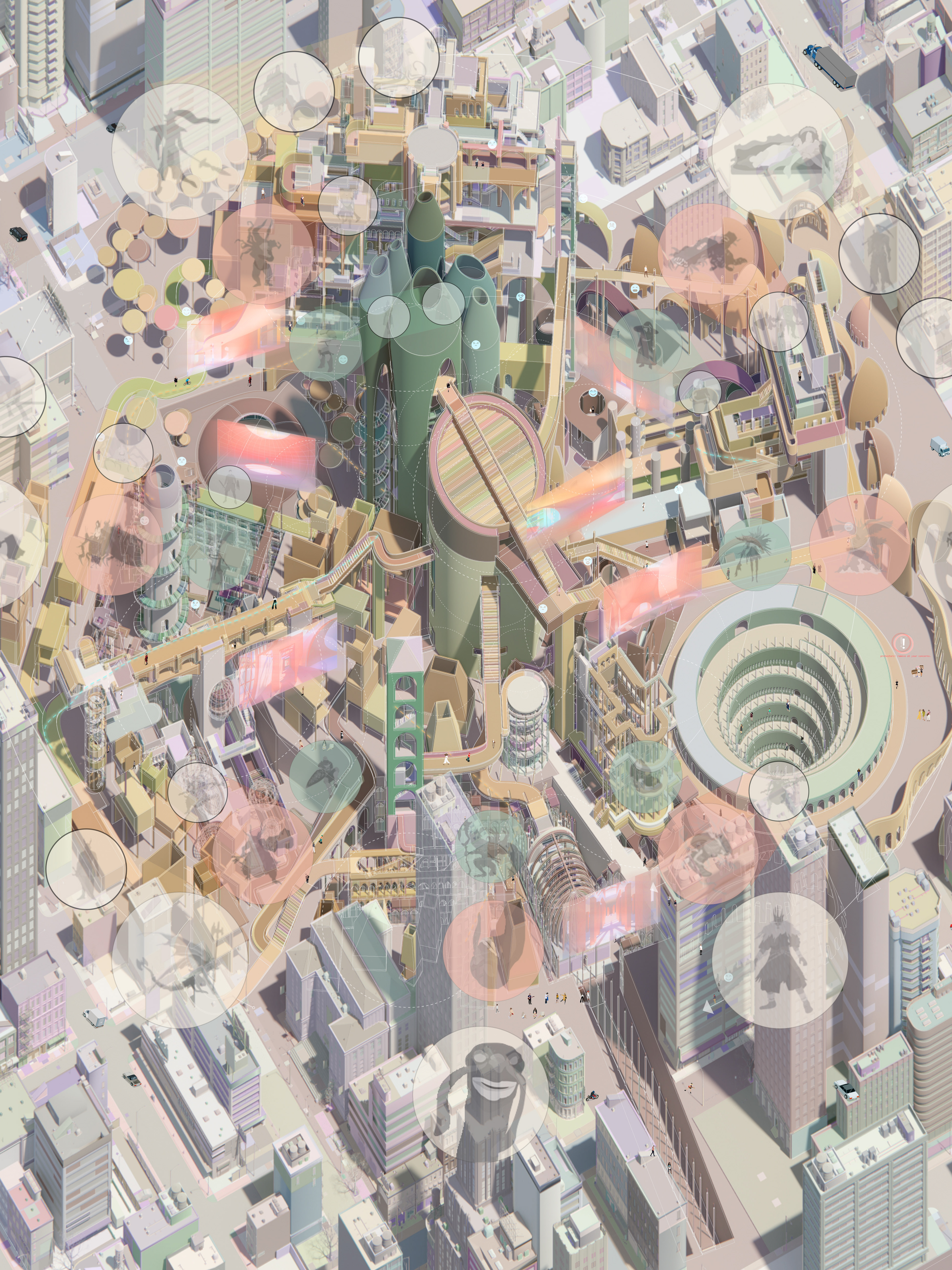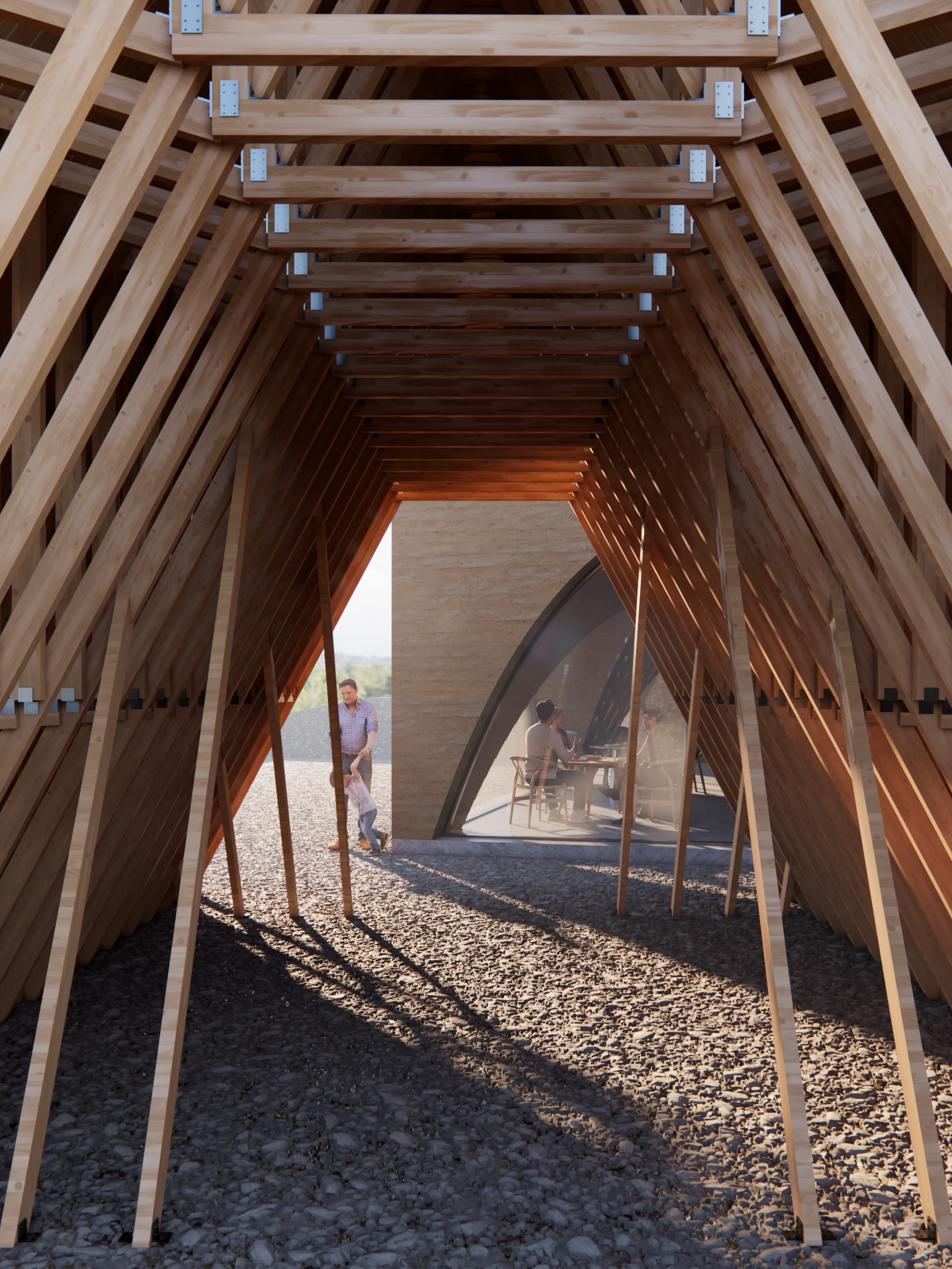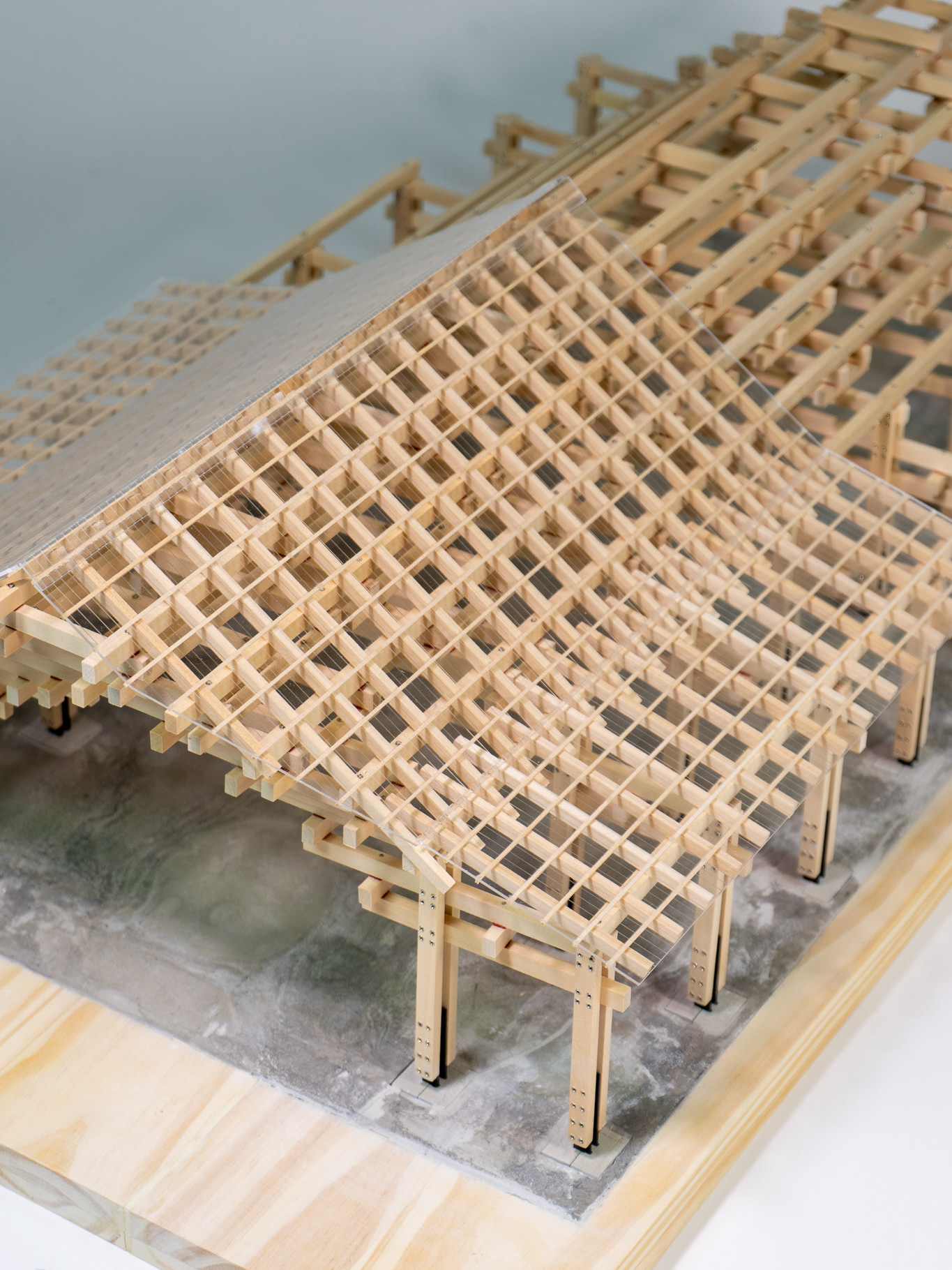2018
The project designs a house to accommodate two separated residents on a specific site in downtown Toronto. Based on the site analysis, the site suffers from noise problems because it was adjacent to a railway. The logic of the design is to generate space with walls, these walls is a commonly seen method that used by neighbor as noise barriers; the privacy within these walls gradually increased from outer to inner walls.
Five walls divide the two separate units, and each unit consists of a series of interconnected square rooms. Different rooms are arranged according to the distance between the walls. Rooms are offset and obstruct by the walls, preventing neighbors from seeing each other’s living space. The open space between the two is connected to the street, residents can detour from the street to this space and enter their unit. Windows on the outer walls designed to frame the adjacent views, they provide the visual connection between the residents and the urbans cape.
The wall near the side of the train track is the longest and thickest of the five. This 53-meter-long, 8-meter-high wall not only prevents the transmission of noise when the train passes, but also creates monumentality.
Timeline of Director and Artist’s schedule
Living Schedule’s as factors of the Space Formation. Time spend in certain activities determine how much of space within the grid it would occupied
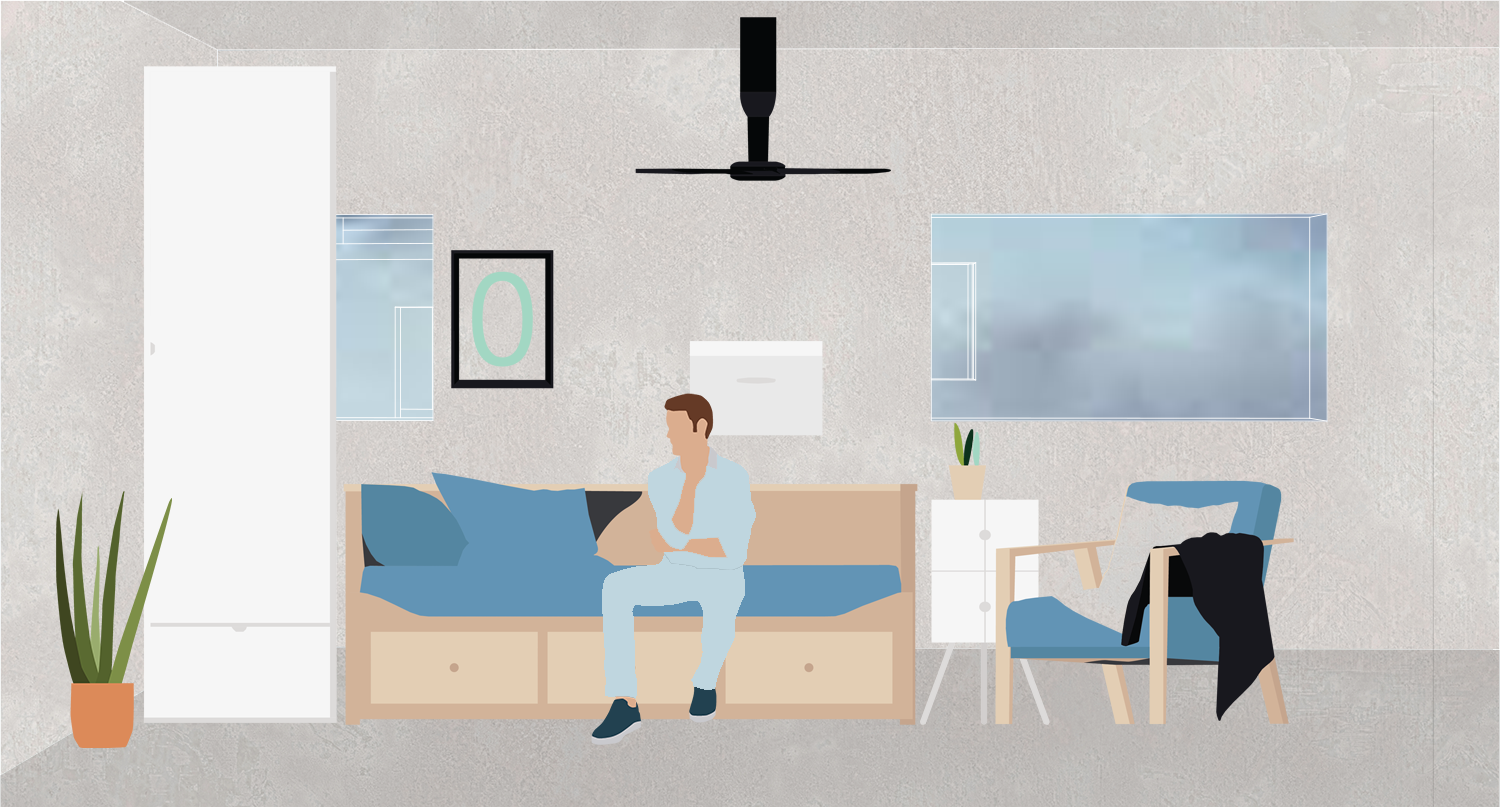
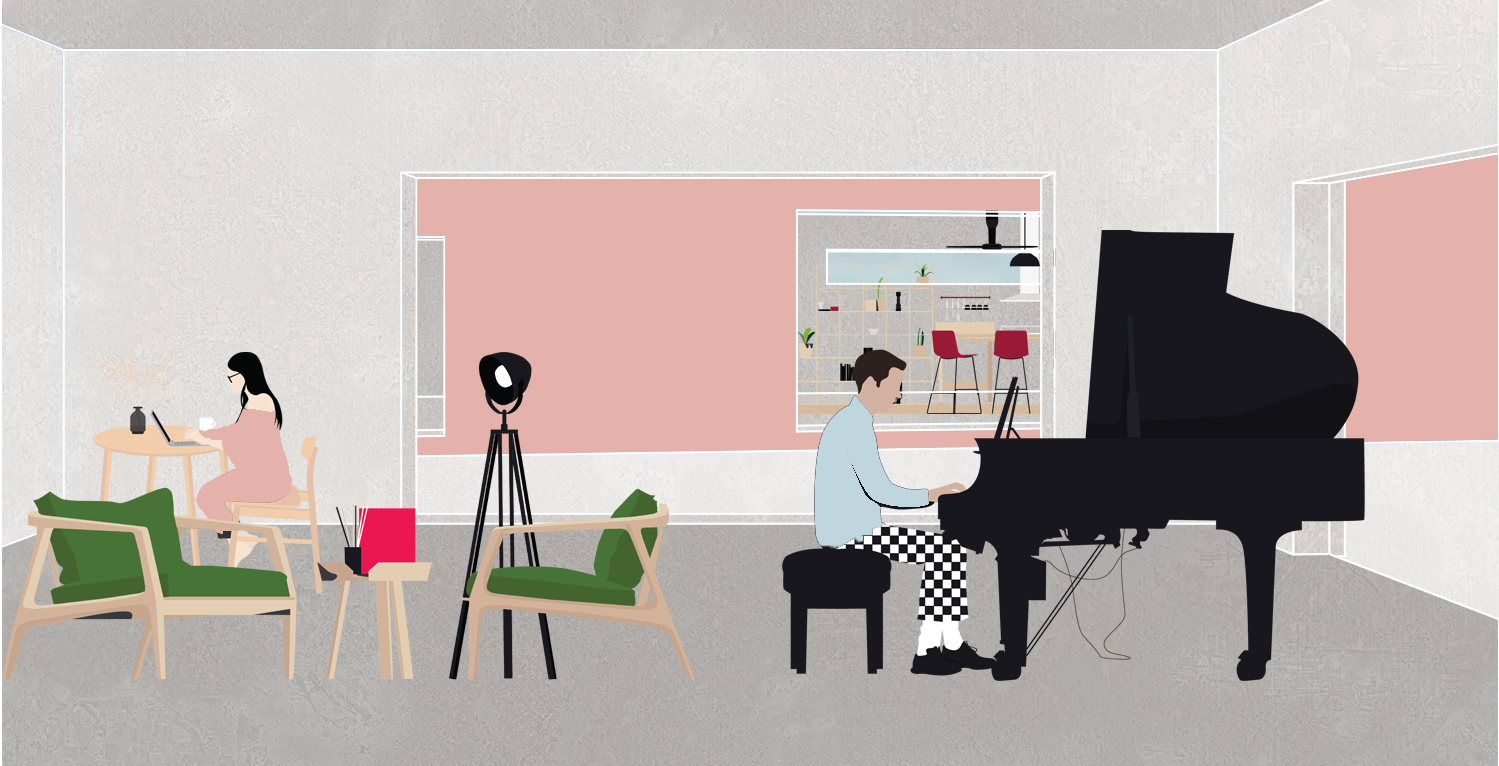
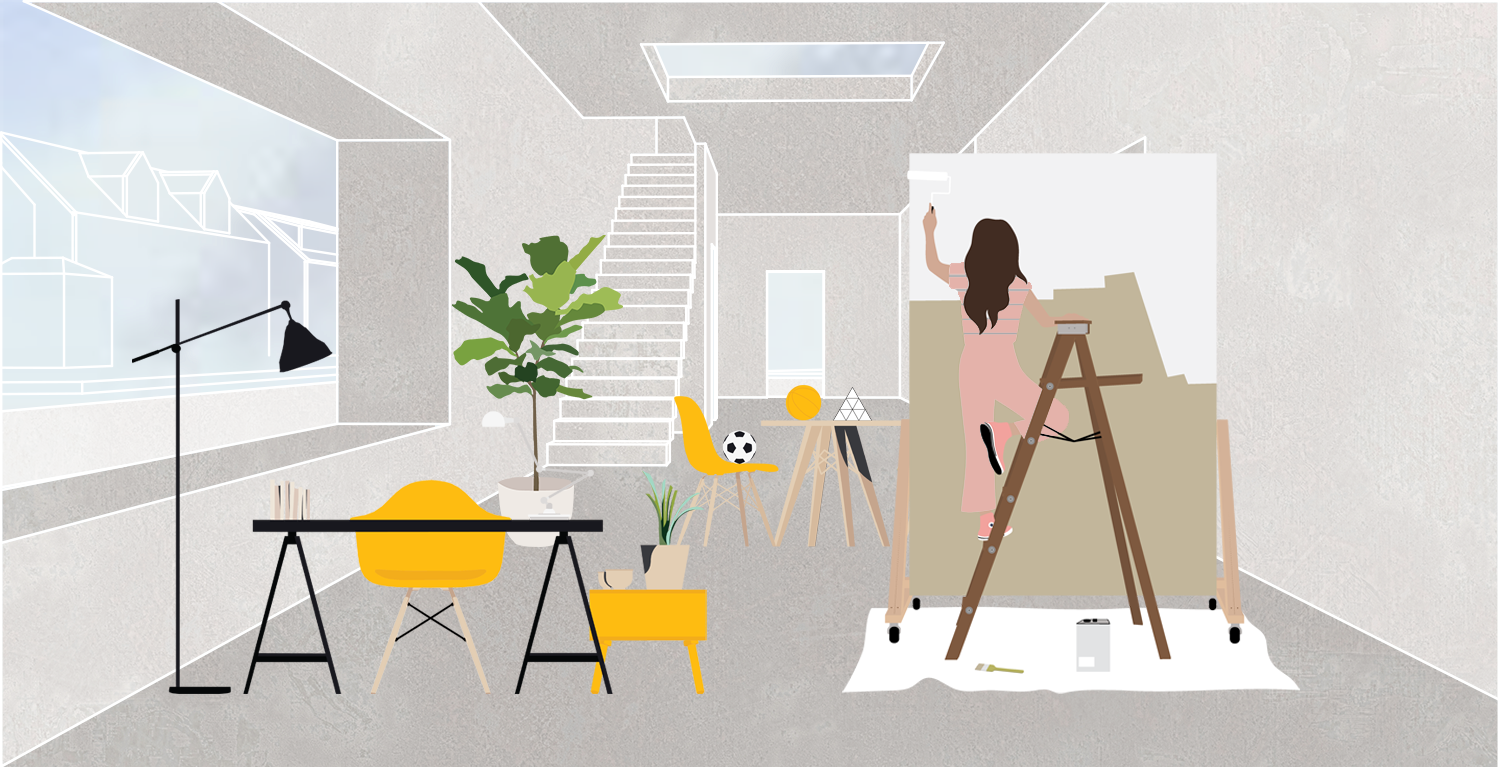
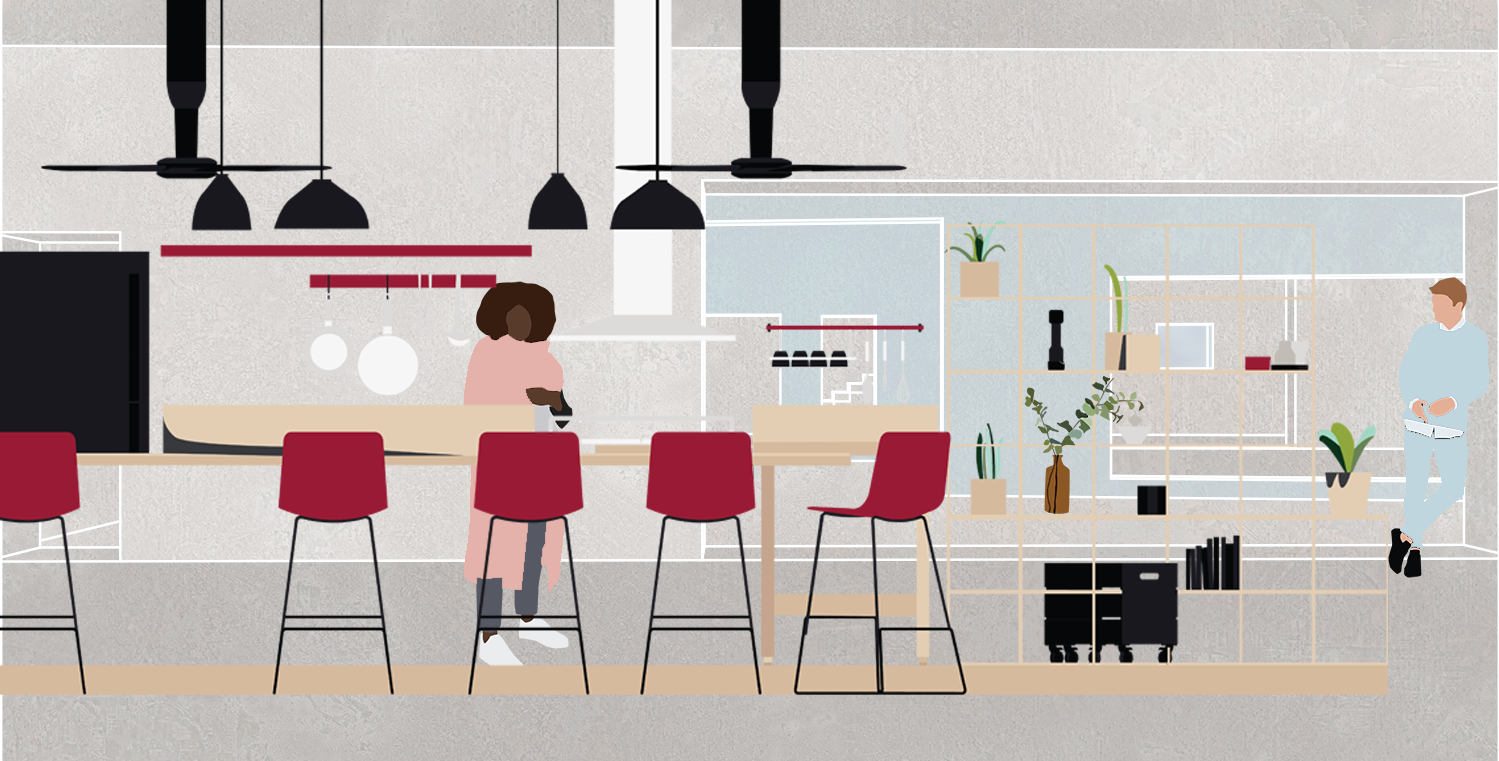
The living habits of the two residents are an important factor in determining the spatial distribution and arrangement of buildings. This design uses the timeline as a system to analyze and plan for the two residents, size of rooms are determined based on the time spend on their activities.
