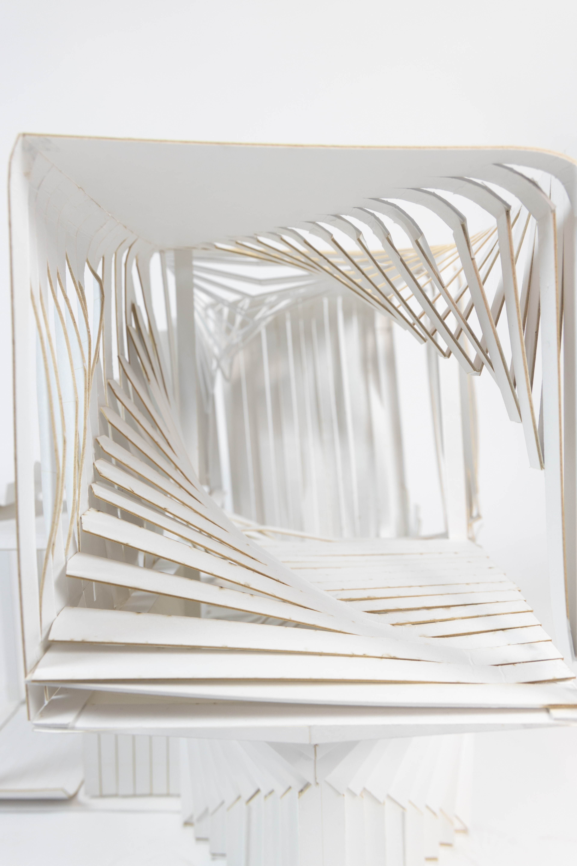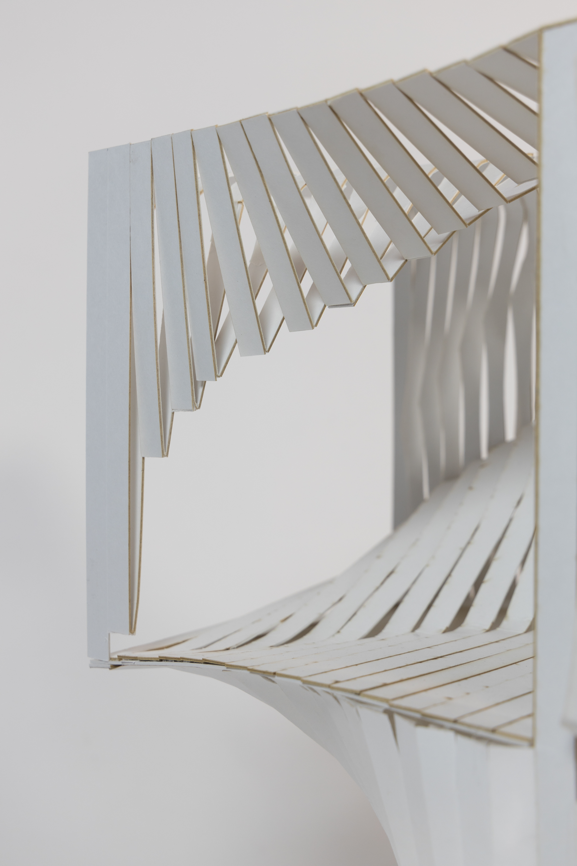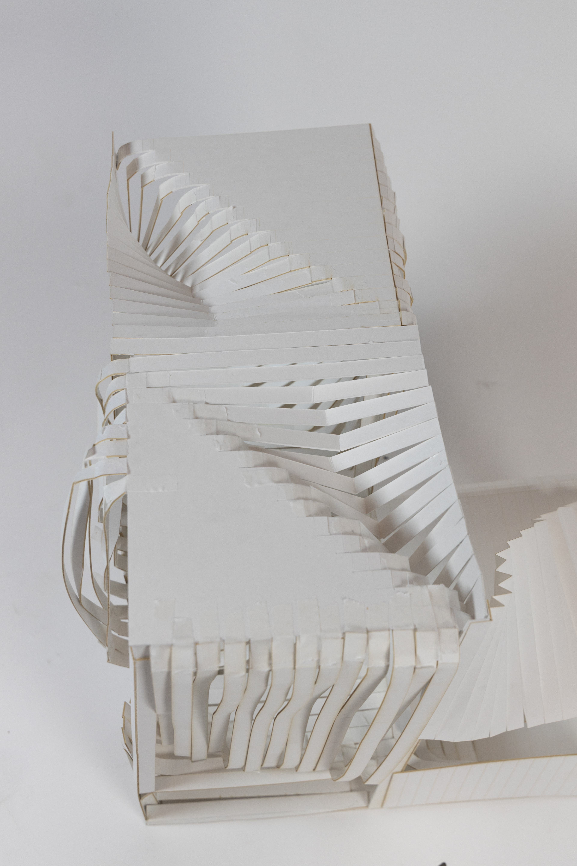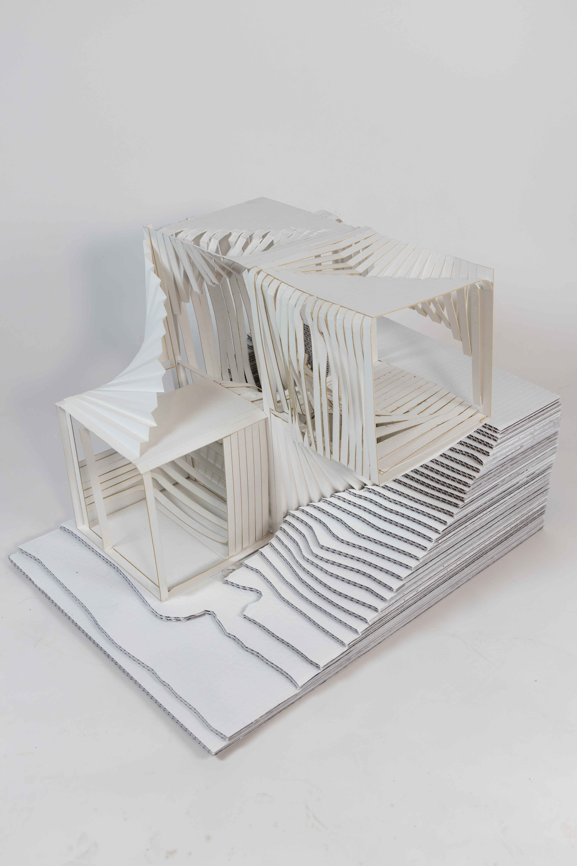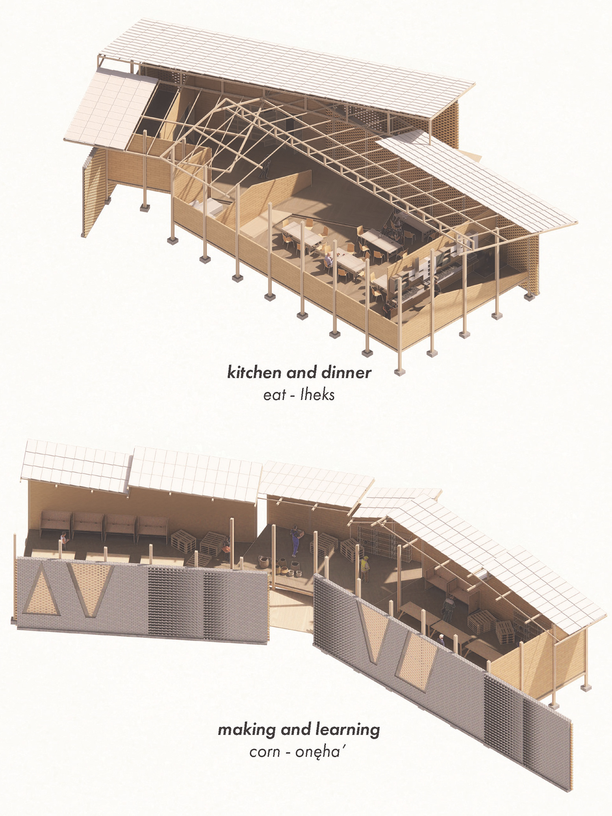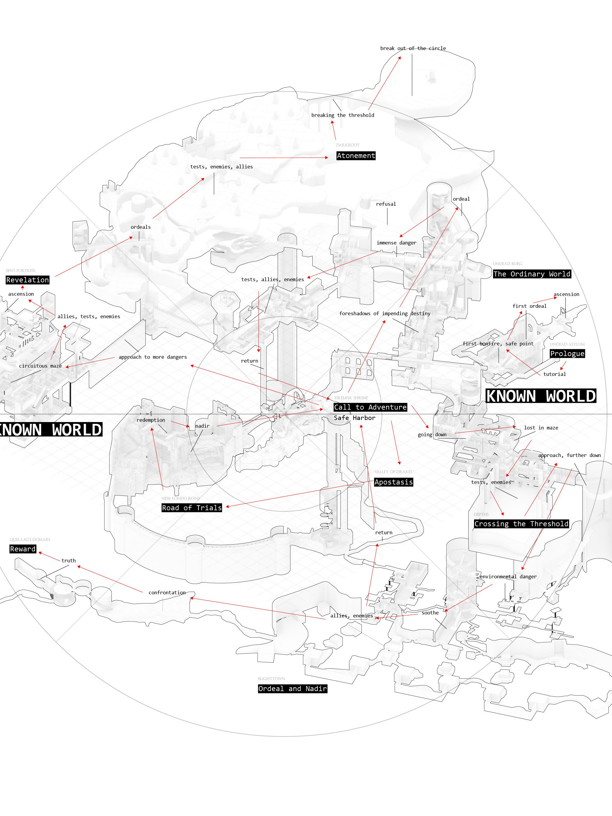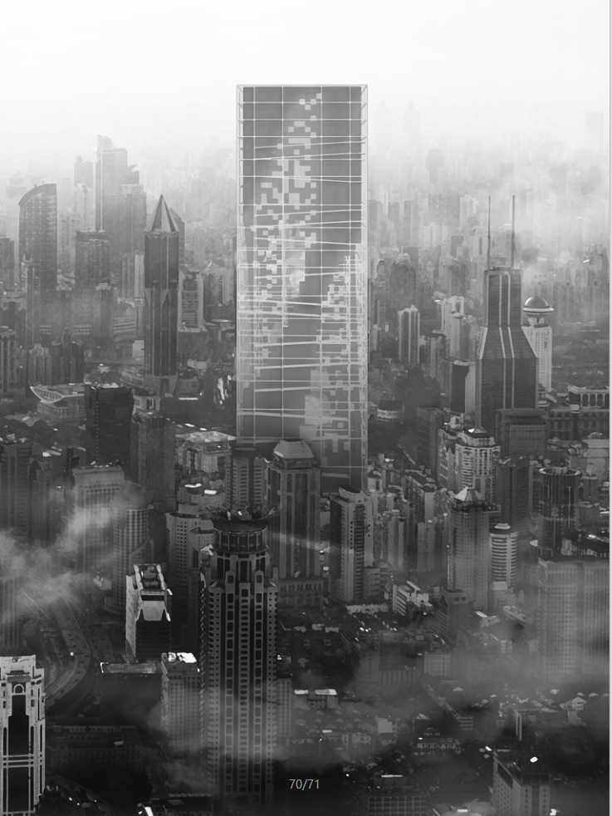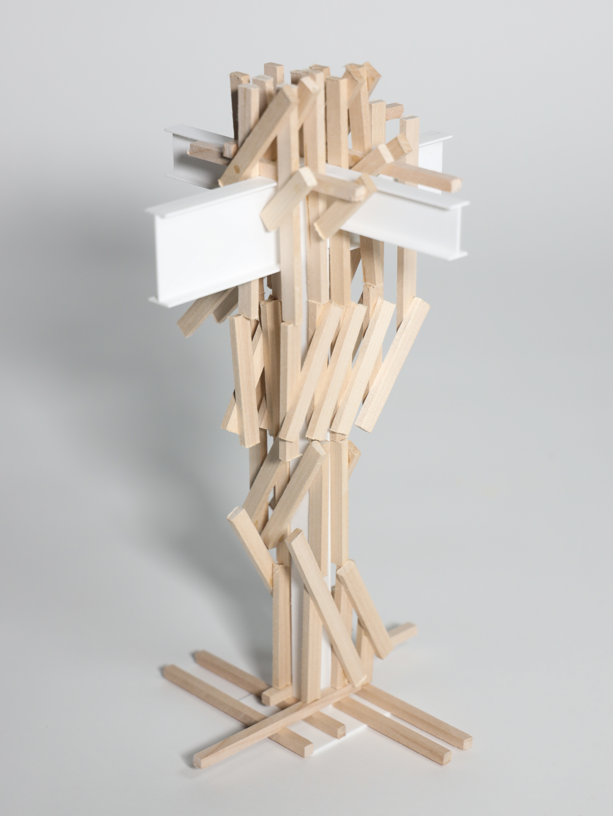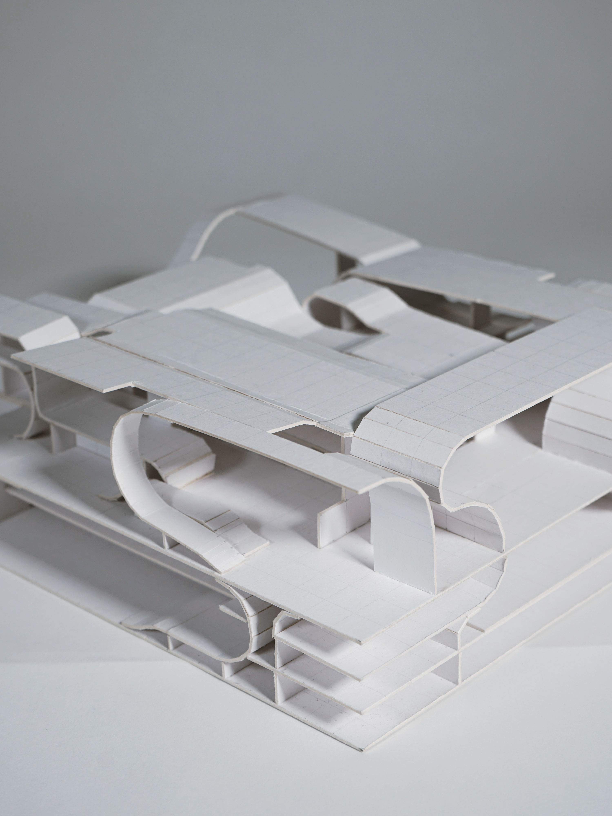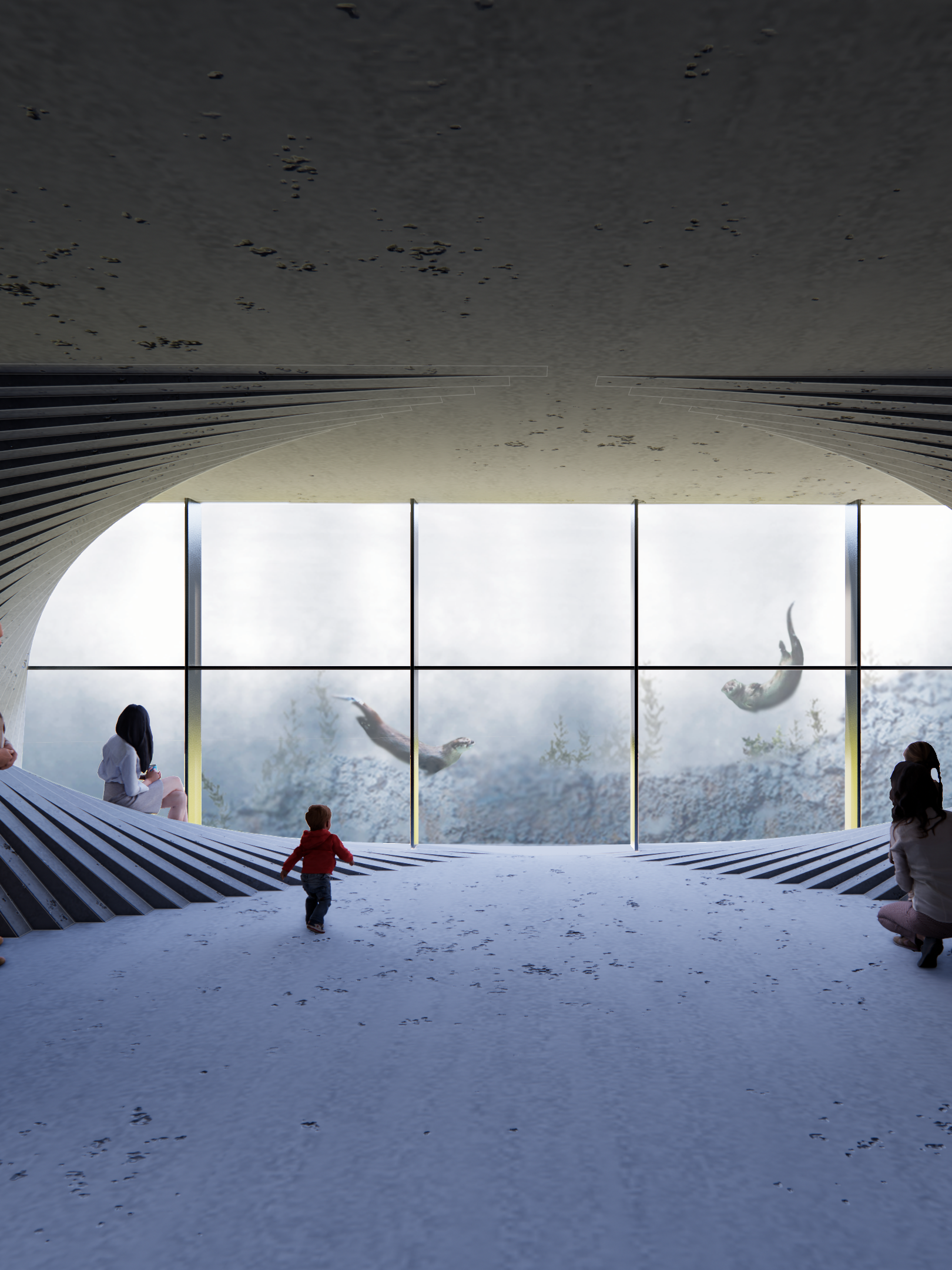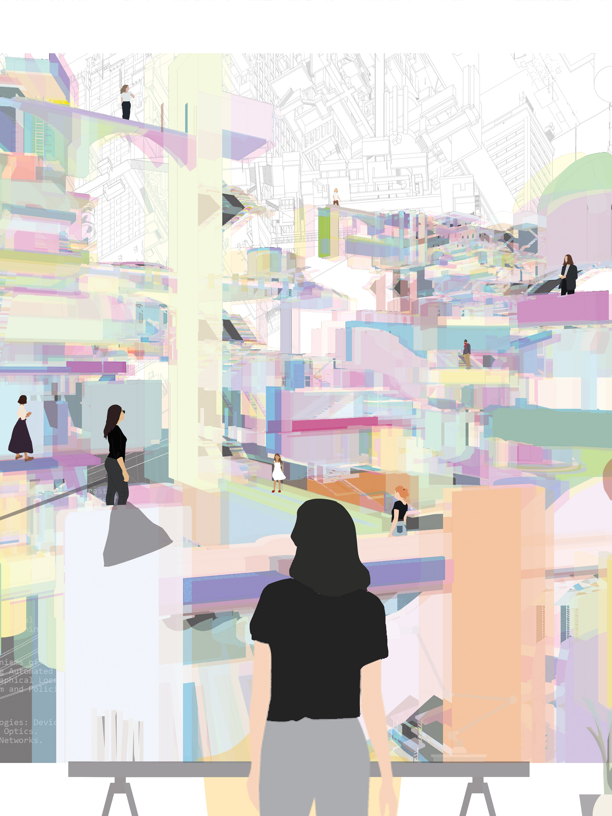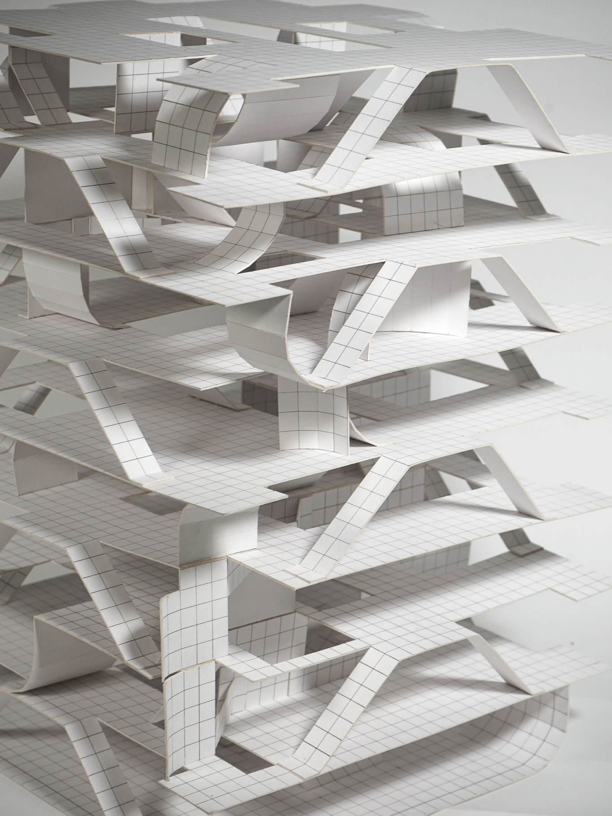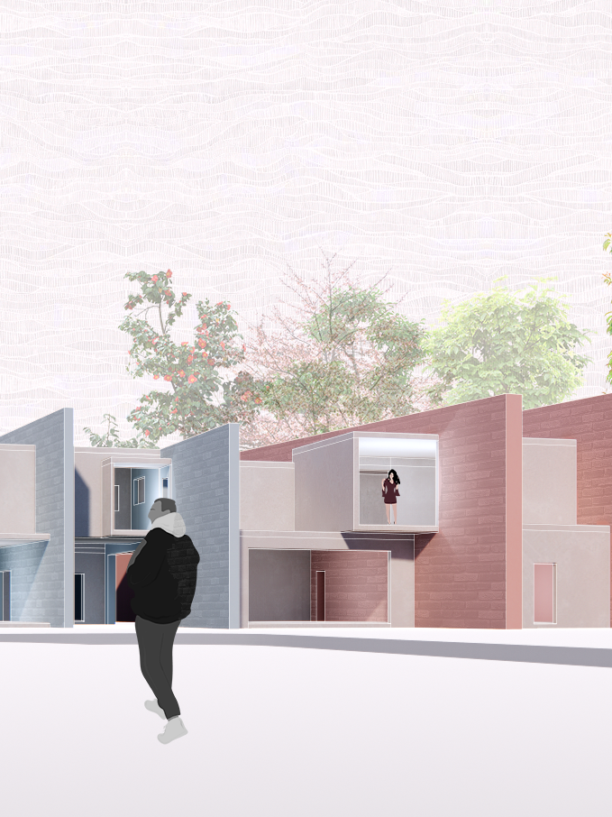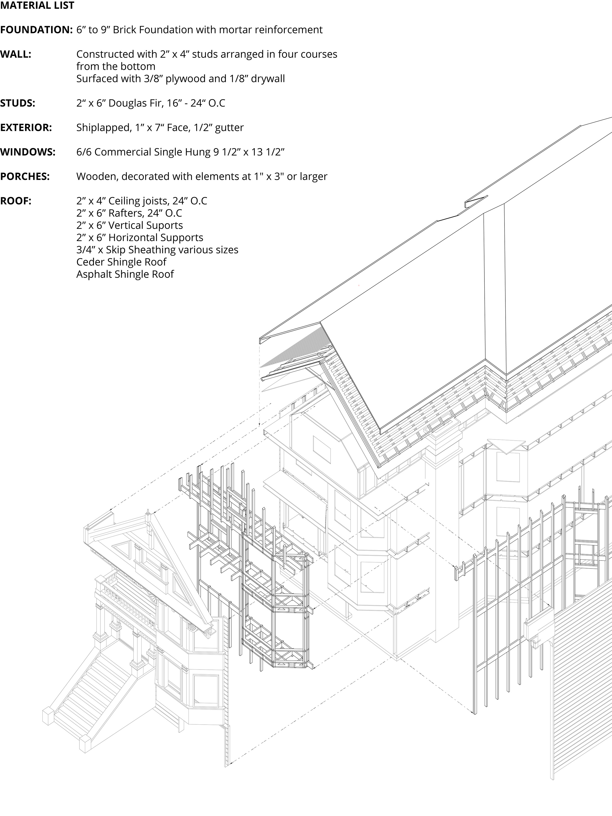Partnered with Rex Miller, 3.5 Weeks Project 2021
The concept of two-directionality is the core of this project, in which it manifested the smooth transition from vertical to horizontal (wall to floor/stair). The perpendicular of the two opposing directions of the strips acting lateral forces onto each other, resulting a self-support system that does not require obvious columns and beams in the structural framework.
The combined four-cubes into a tetromino developed as the basic structural framework of our design system. This combination is intentional as it allows an entry from lower point and an exit from higher point, which generated a circulation for strolling experience.
The smooth transition from horizontal to vertical using the sole language of strips generates a louver-ceiling that provide partial coverage from the sun, without limiting the aperture-opening to adjacent scenery.
The double curvature surface generated by strips has two variety: one is opened and another is closed. The closed surfaces extends the profile of the landscape in the excavated site, providing a smooth transitional experience from nature to architecture.
The pavilion is partially hidden behind the landscape when looking from the other side of the river. When looking from inside the pavilion, the openings provided by the stripes generate a gradient change of exposures when traversing from bottom to top.
The site is located in a botanic garden near the Cornell University campus, adjacent to the Fall Creek River. We studied about the sun and wind condition of the site and taking them into account as design factors.
Iterated from the resolution system of double curvatures we had from last project, we simplified the variety of the resolution and re-oriented its focus towards aperture opening. Width of the steps are unified because it is related to the human body scale.
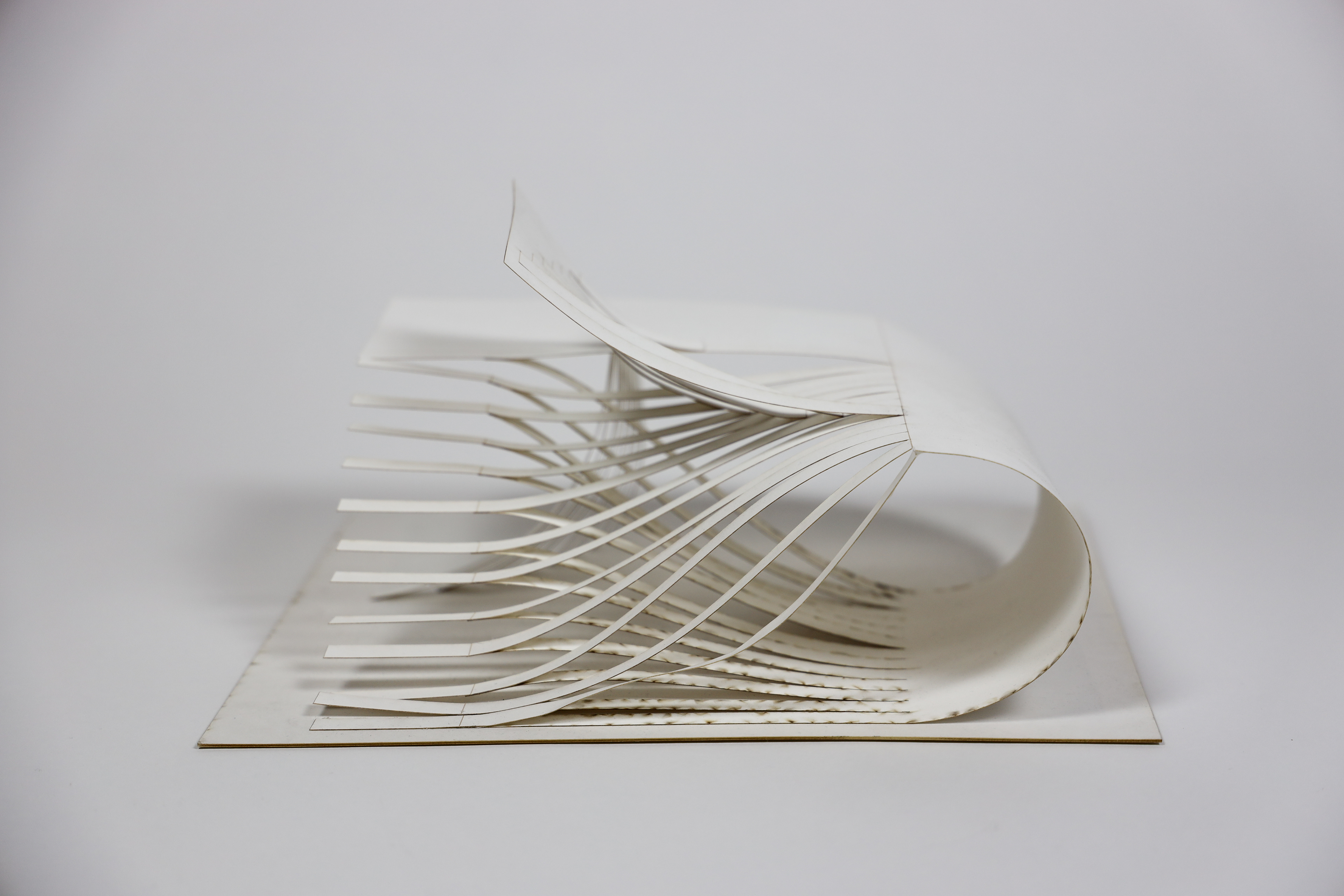
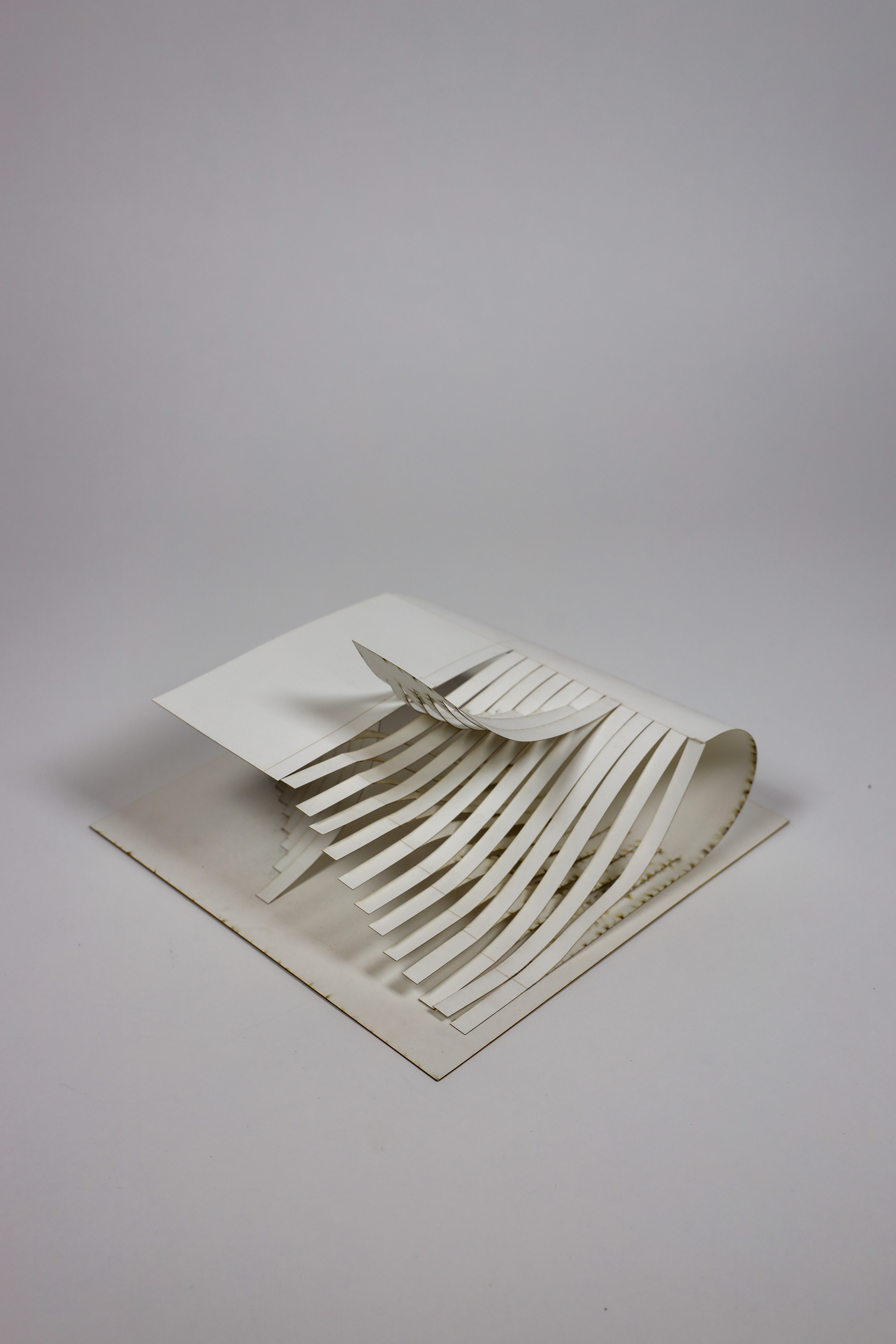

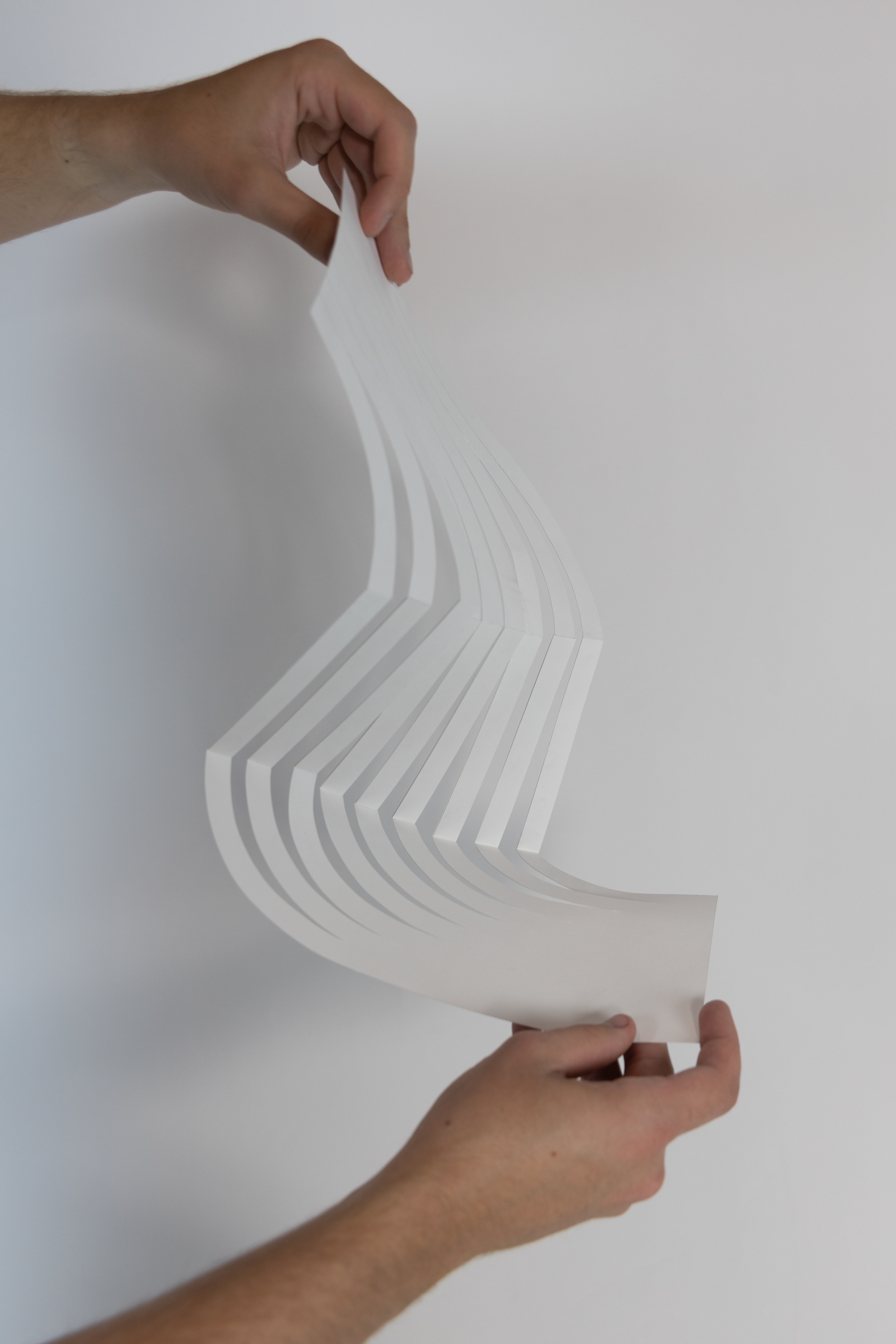
Concept models were made to test with the material’s stability when performing the folding. The structure we tested not only is self-supported, but also generates staircases from this language.

