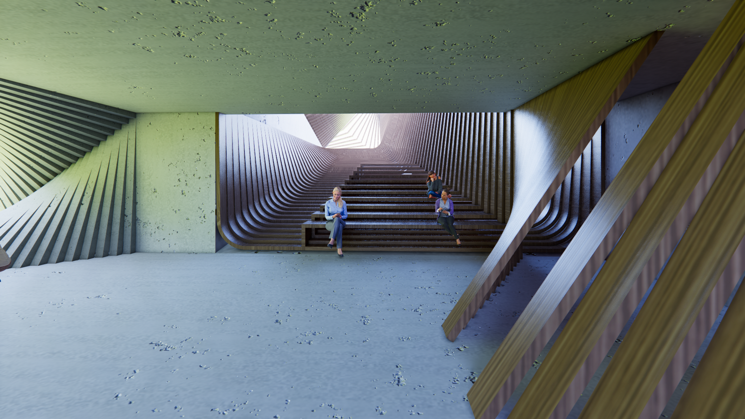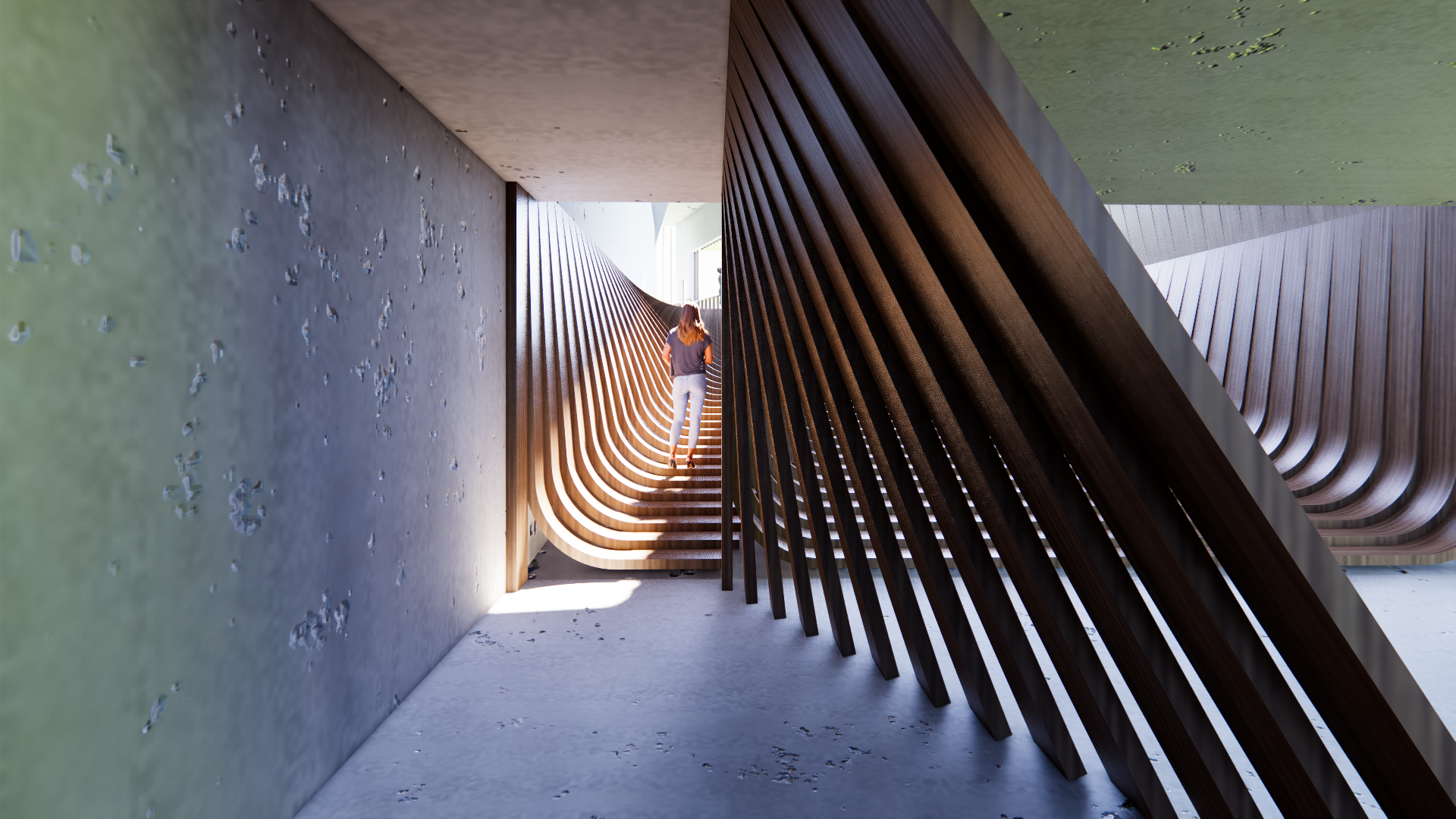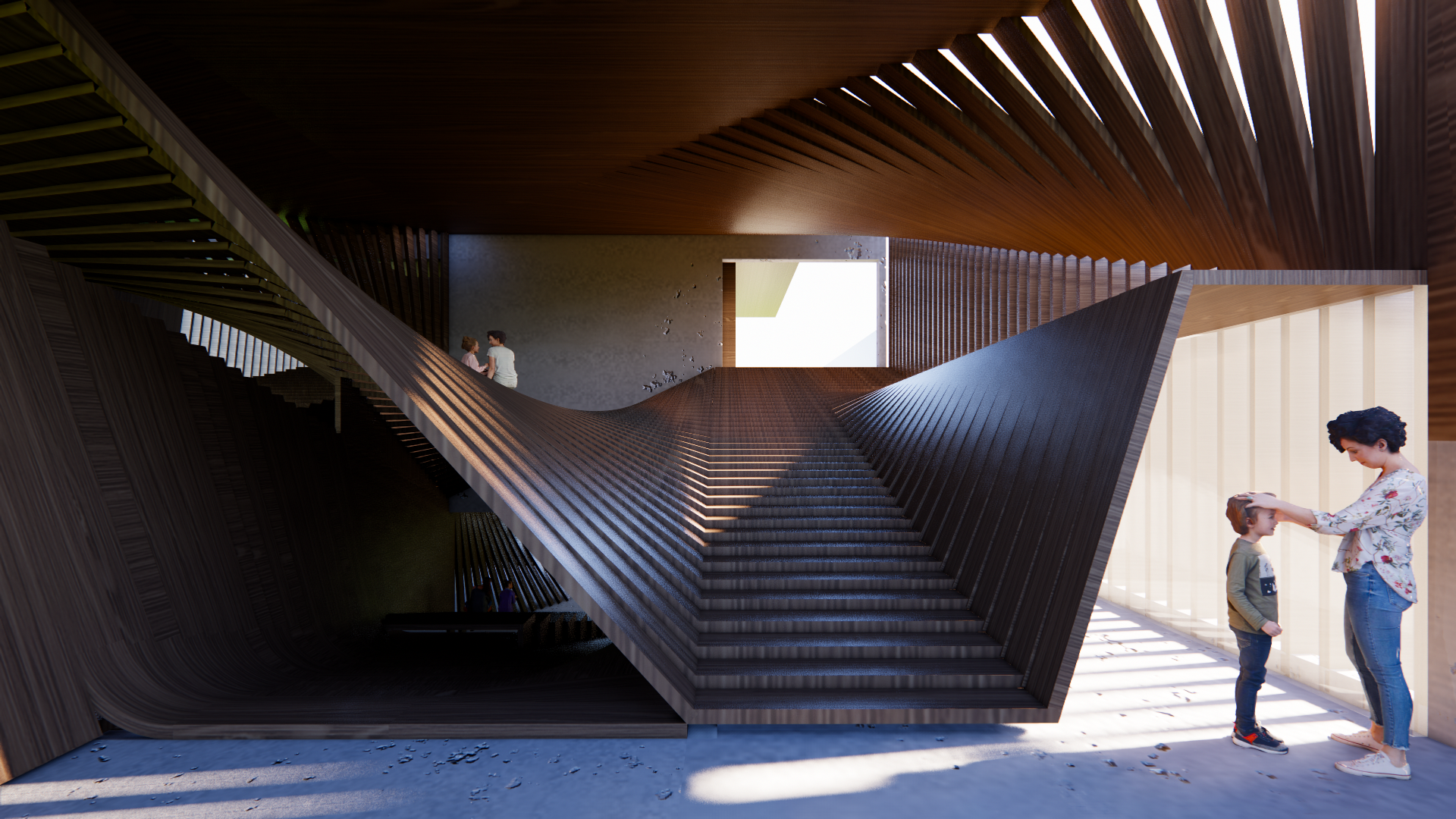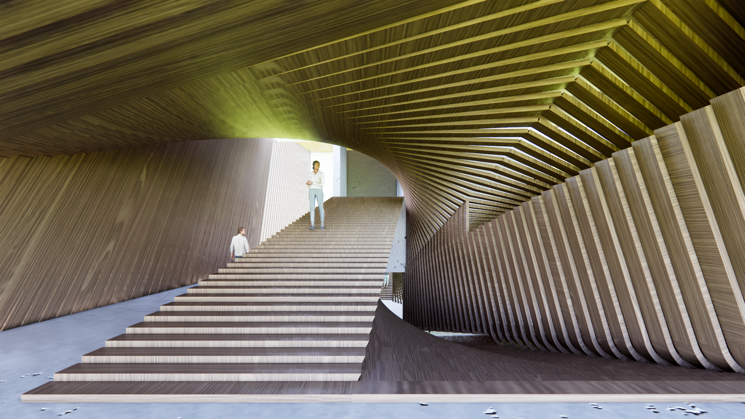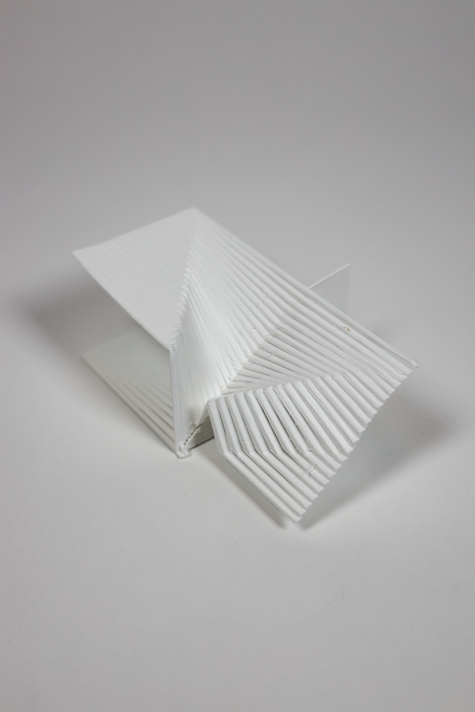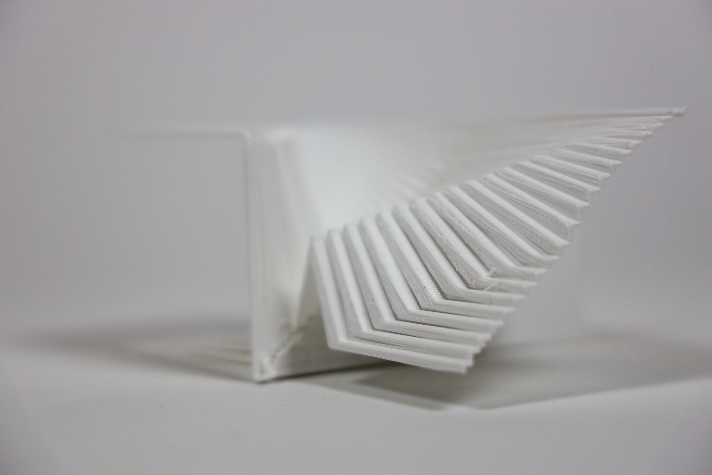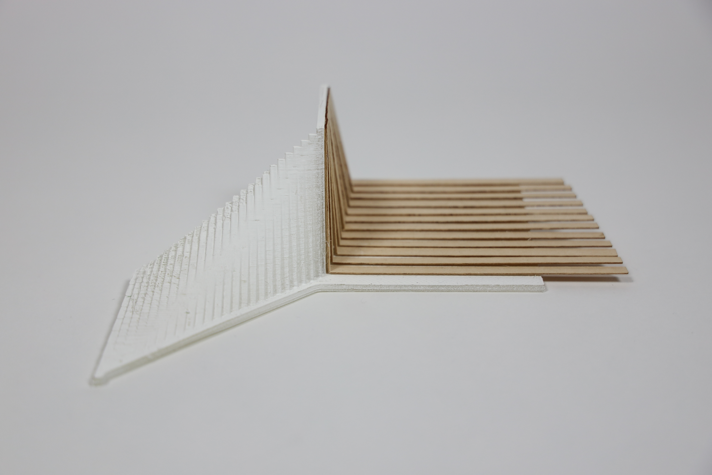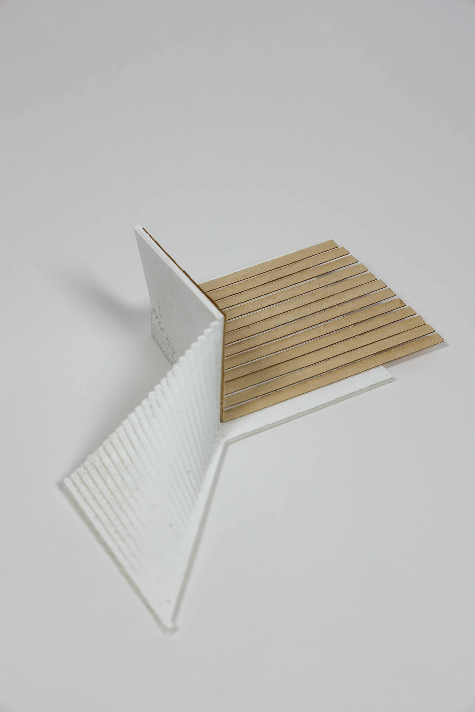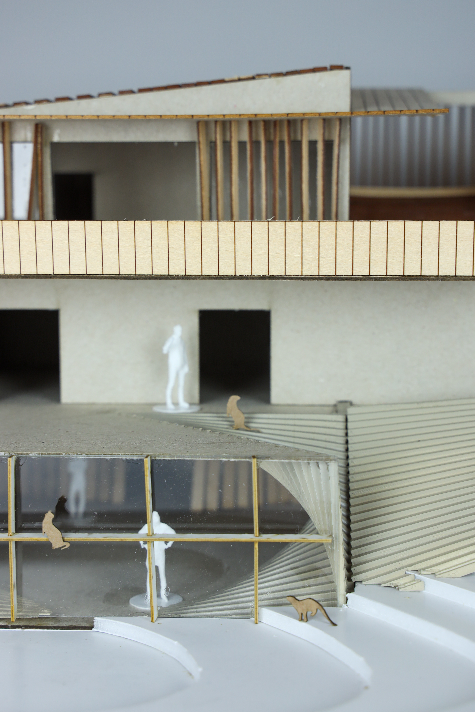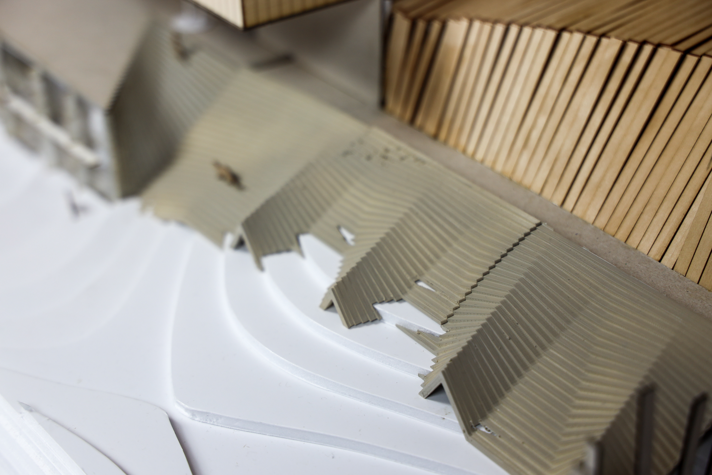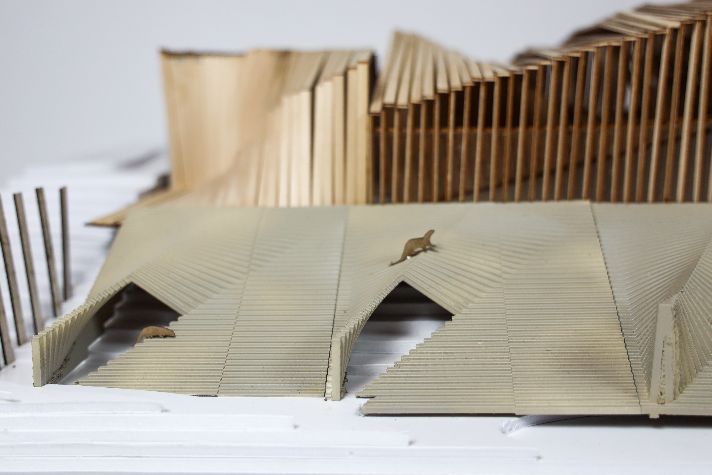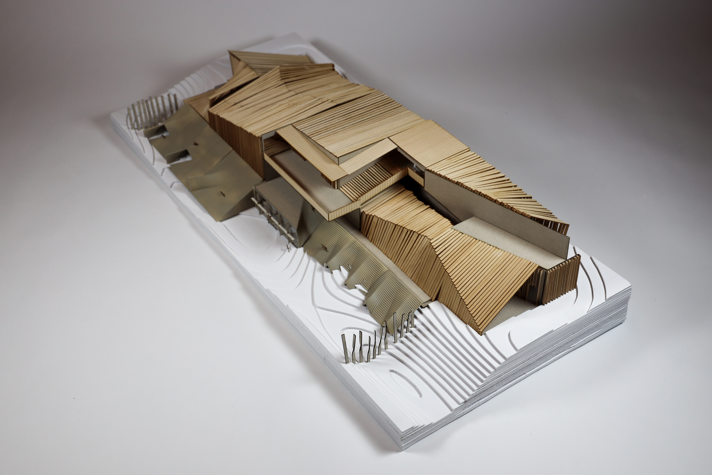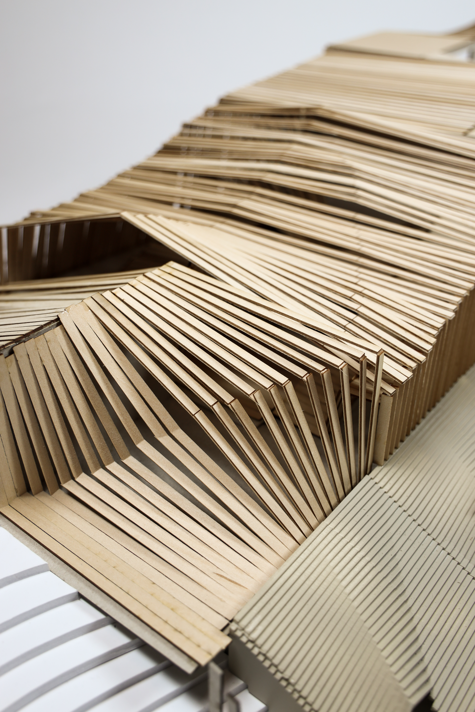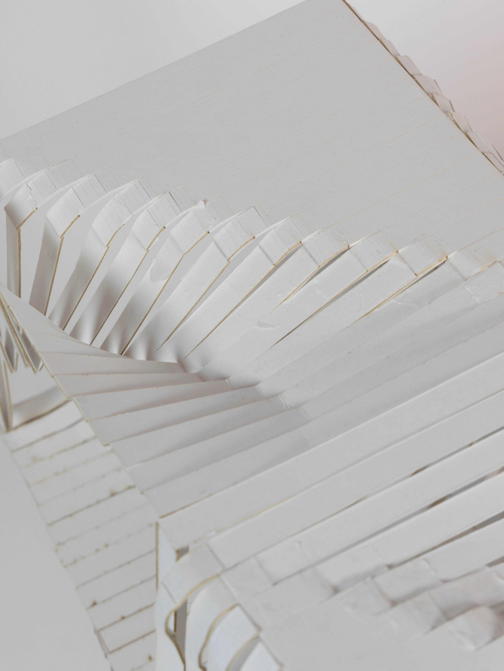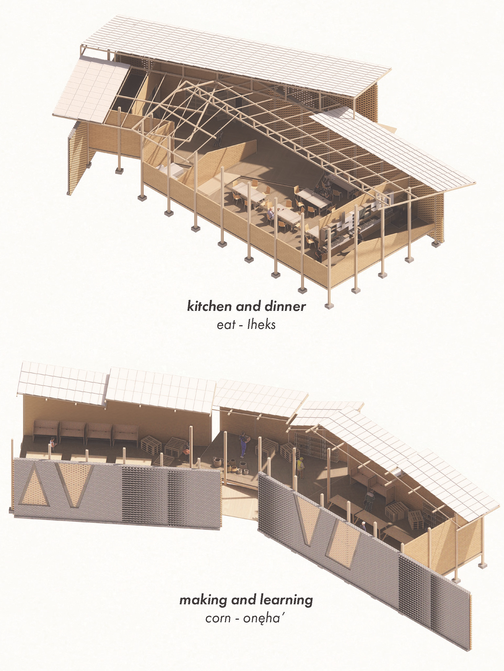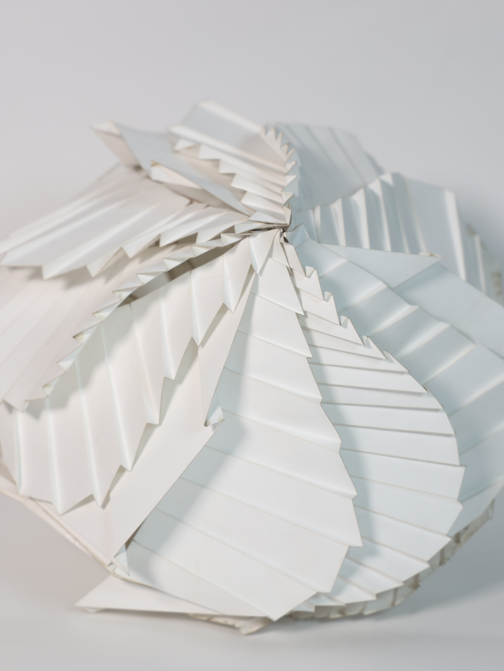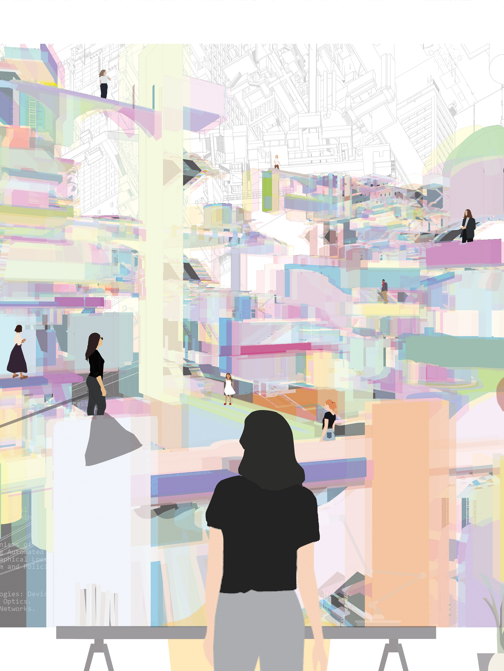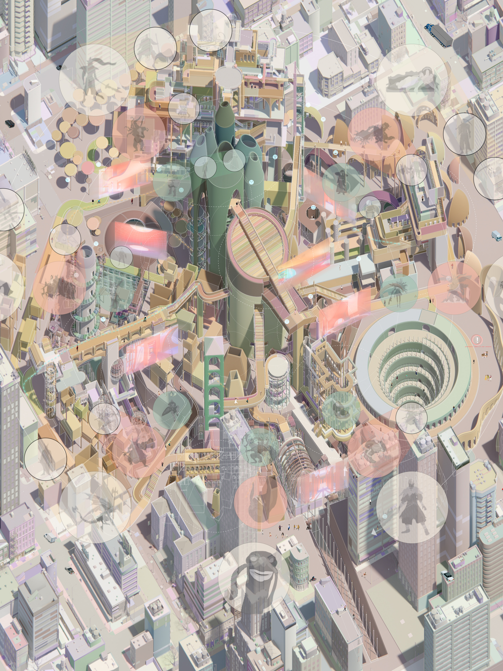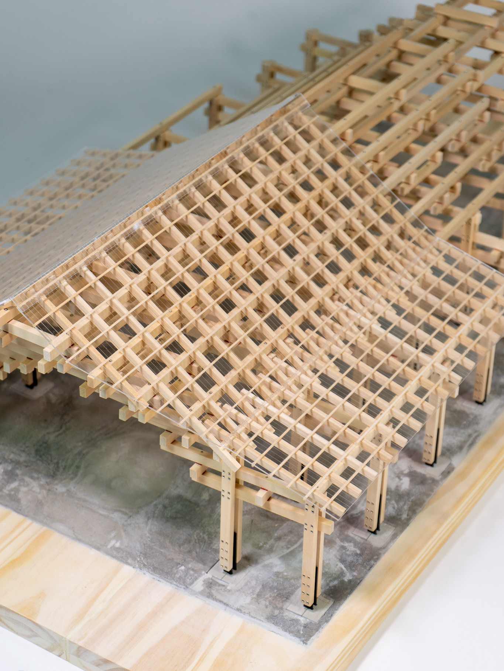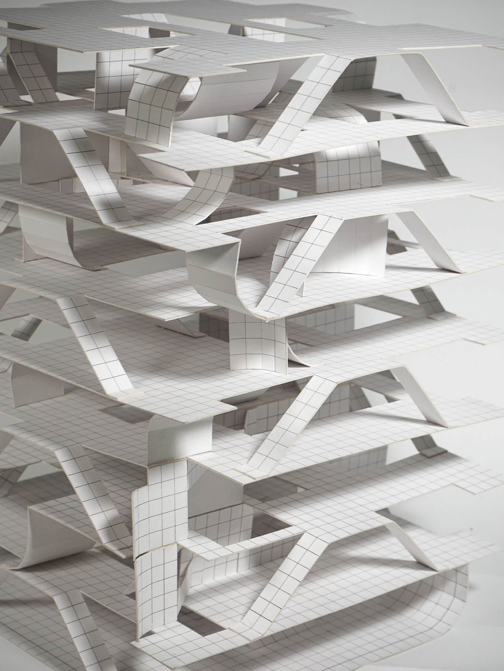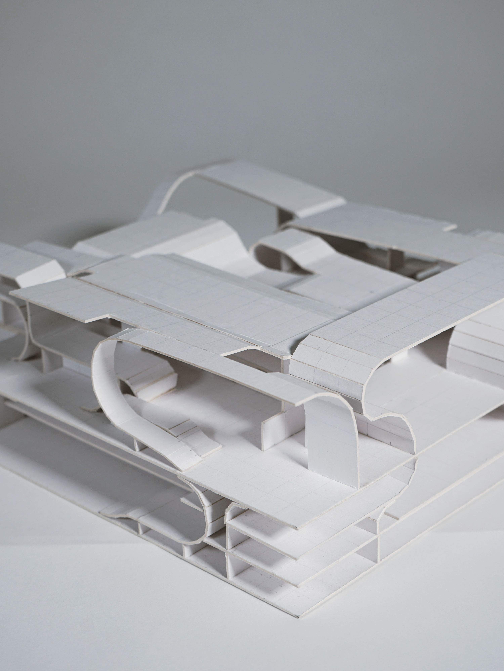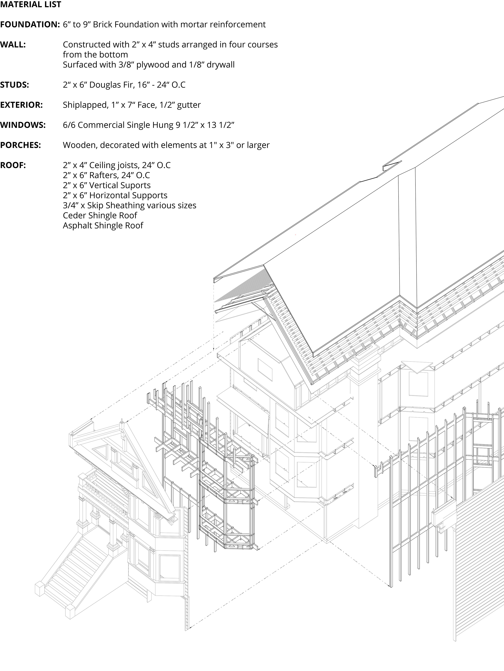Partnered with Rex Miller, 8.5 Weeks Project 2021
Iterate from the concept of foldings, the rehabilitation center’s architectural form is an extension of the pre-existing landscape condition. In which the inhabitional space for the otter would be seemlessly jointed with the nature and will be developed to be more nature as it allows the vegetation to grow over its surfaces.
The design consist with two system, one behind the structural backbone, which is constructed with concrete, and another is membrane, which is formed with wood. The two system intertwined and intersected, forming a peripatetic space for both the human and the otter.
The site is relocated to a place upstream from the intersection point of Fall Creek River and and small stream. This is due to otters’ behavior and favored living environment condition.
The human and the otter systems are independent from one another for the mean to protect the endangered specie from unintentional contamination and disruption. Meanwhile, the staff and visitor have their own set of circulation system, so they would less likely to collided onto others when traversing the building.
Although the systems are separated and independent from one another, there are liminal spaces where the boundaries between different system would permeate. For instance, visitor can visually interact with the otter in the basement level. This is also the place we designed to be educational space, where the visitor, staff, and otter are all converged.
The circulation is peripatetic for both the human and otter, where they would traverse the building in the direction parallel to the river.
The strips that forms the membrane system would have variety of scale depending on their location in the programmed space. The strips would bend/fold to form chairs, reception desk, stair case, or auditorium seats. Visually, these transformations happen smoothly and generate a procedural change of spatial enclosures.
This project takes the different variety of double curvatures from the last project into a asset library. We categorized every evolution of types and layout their functionality and connectionality.
