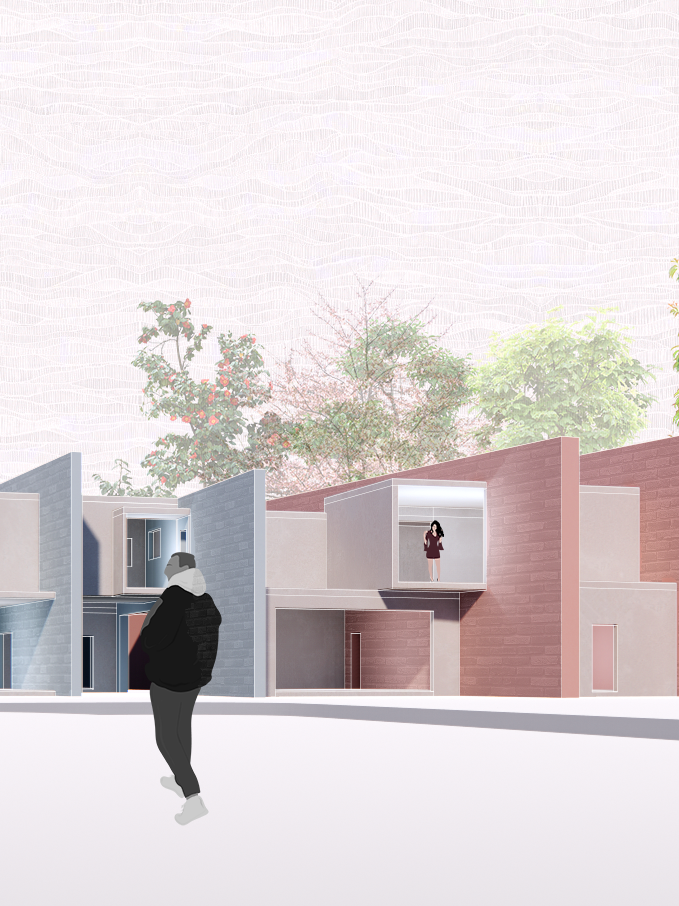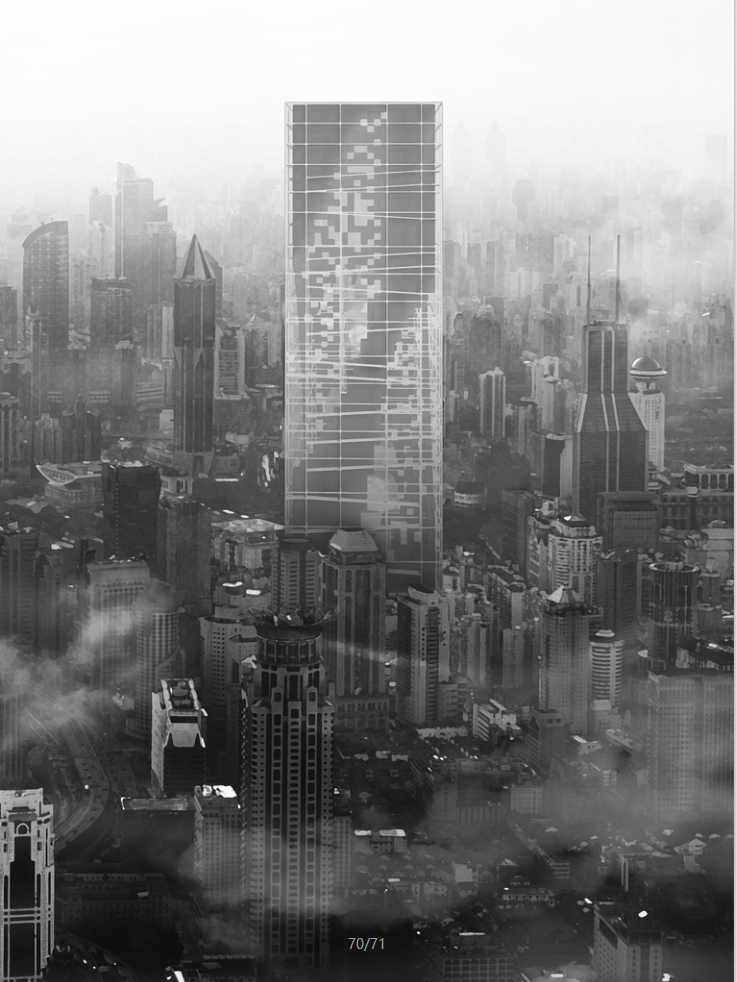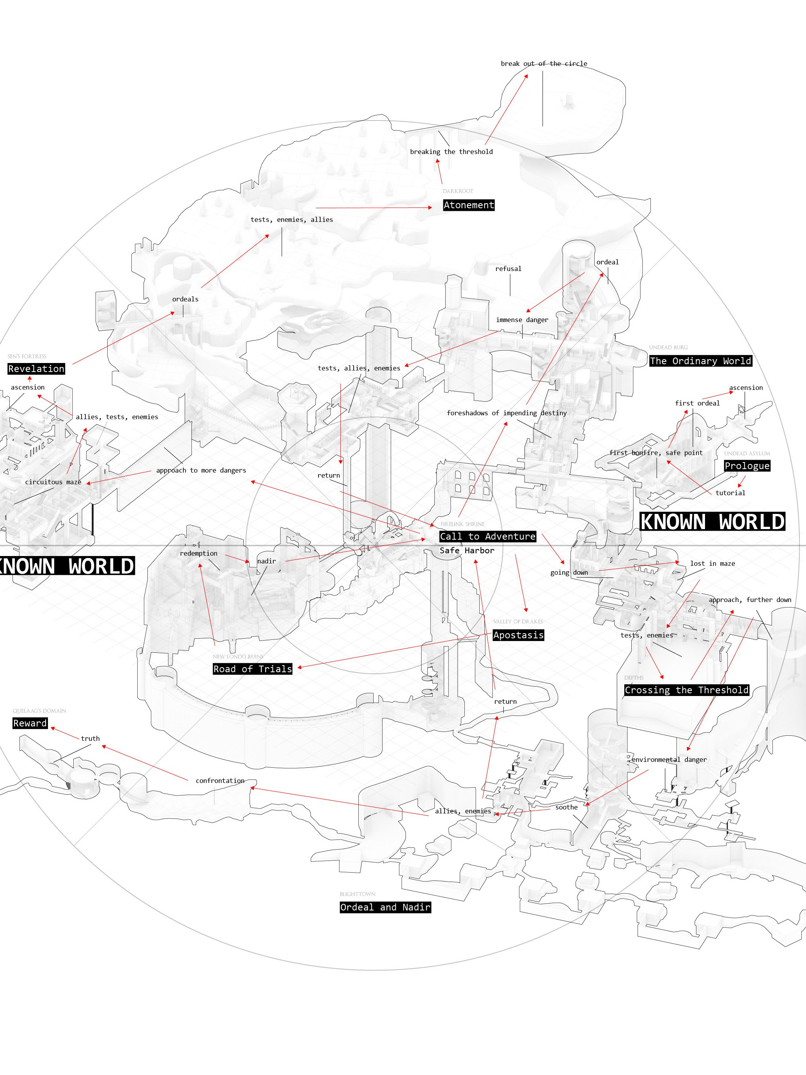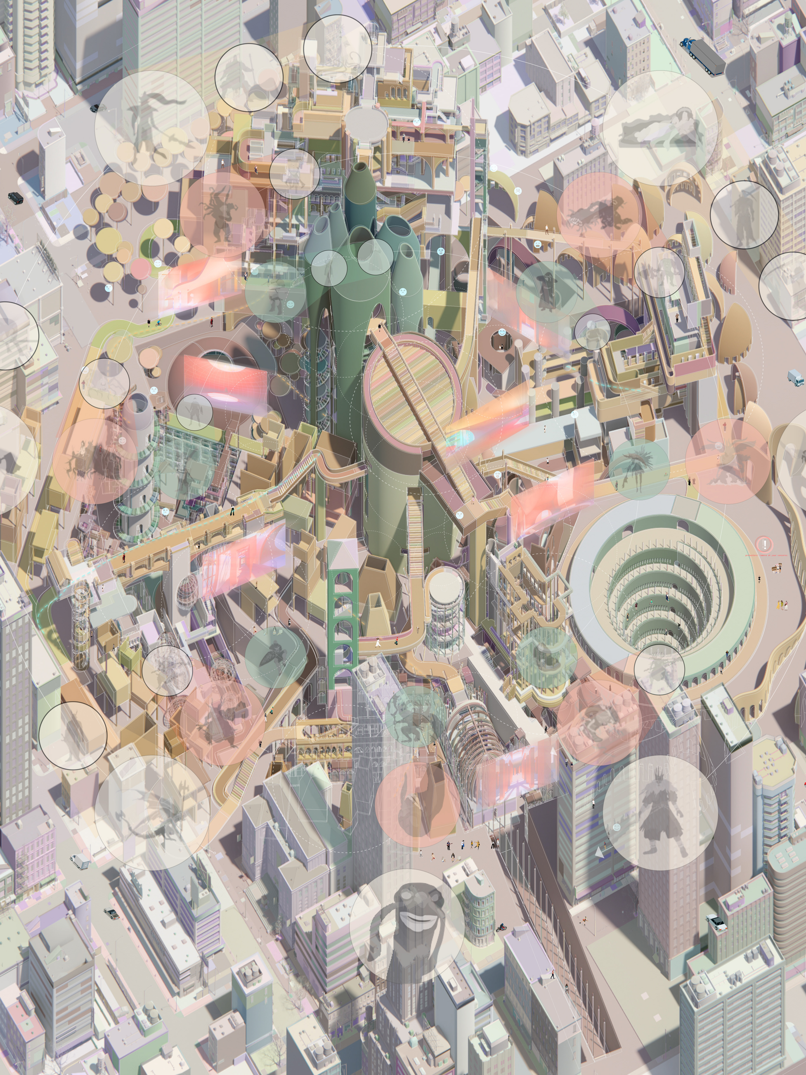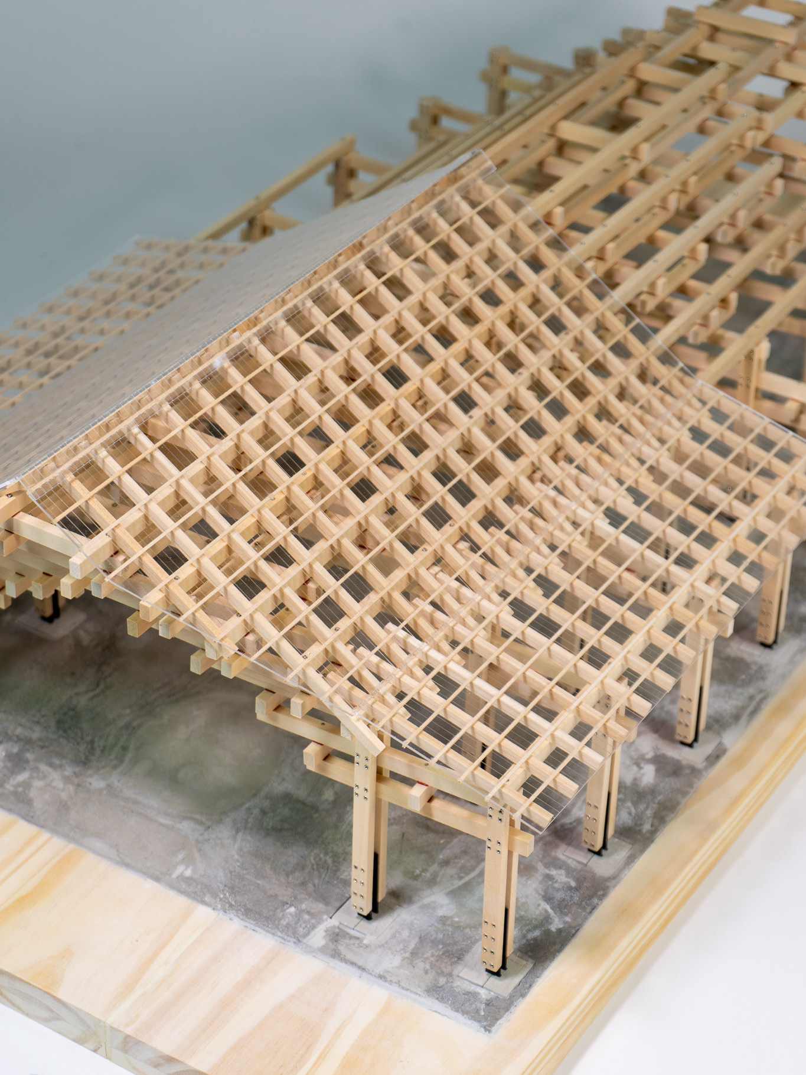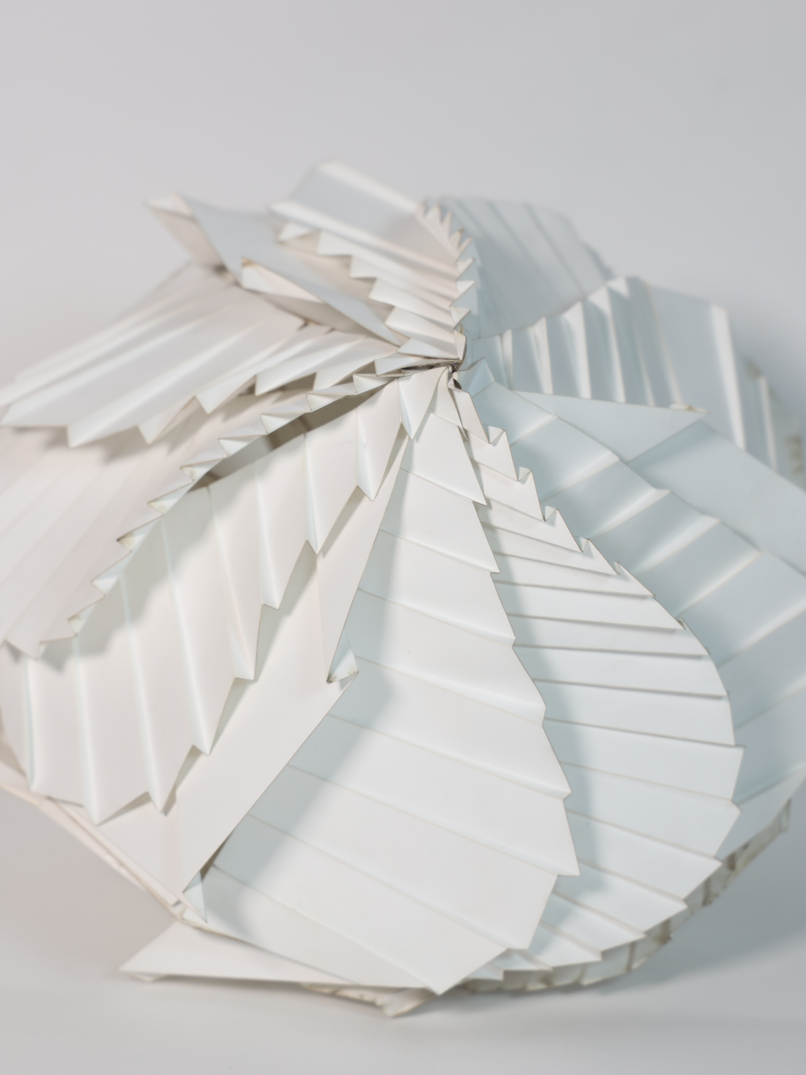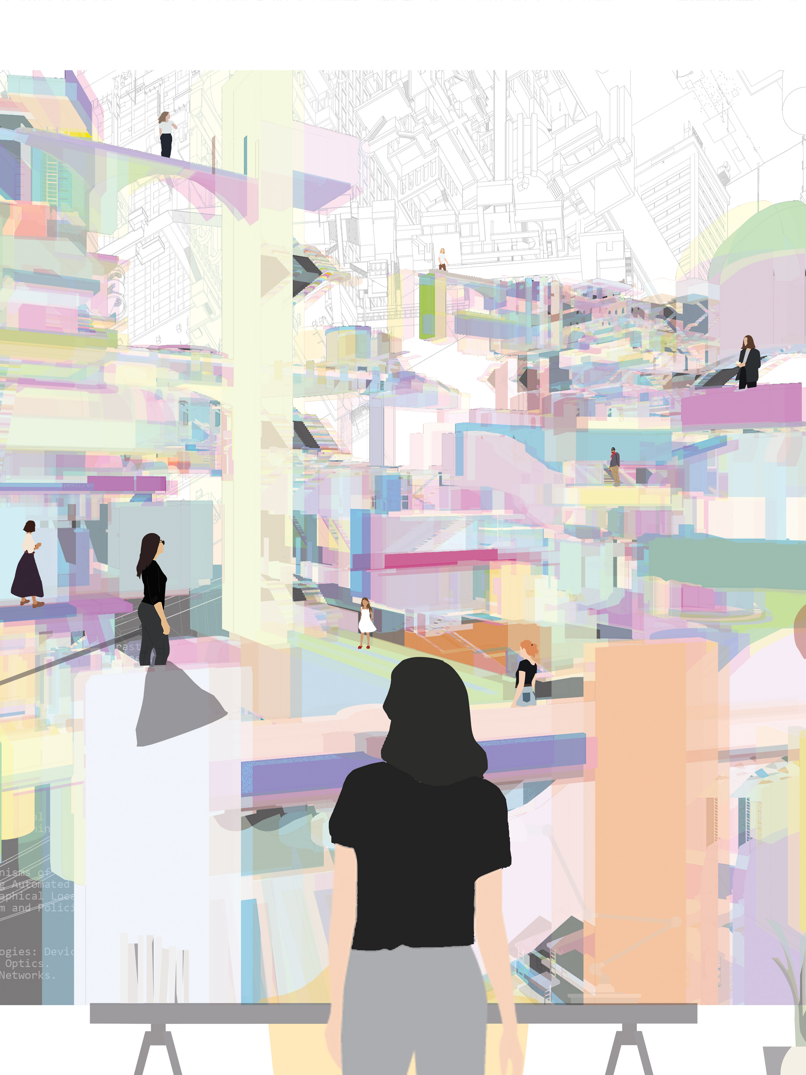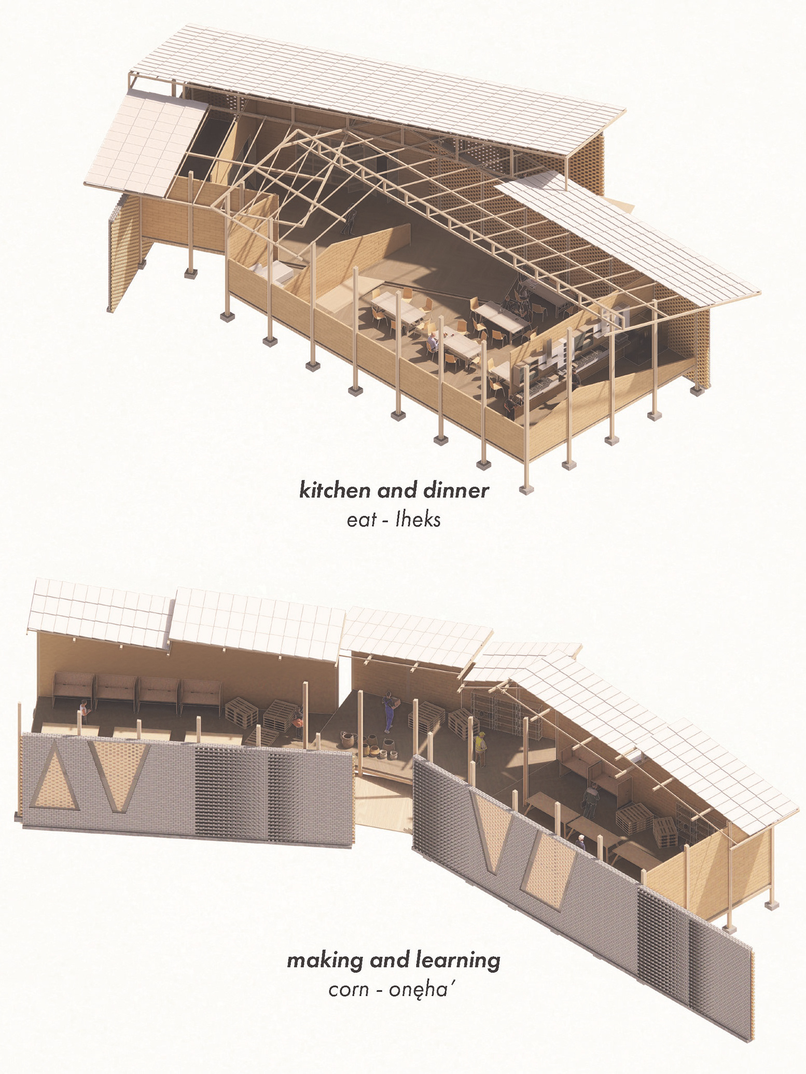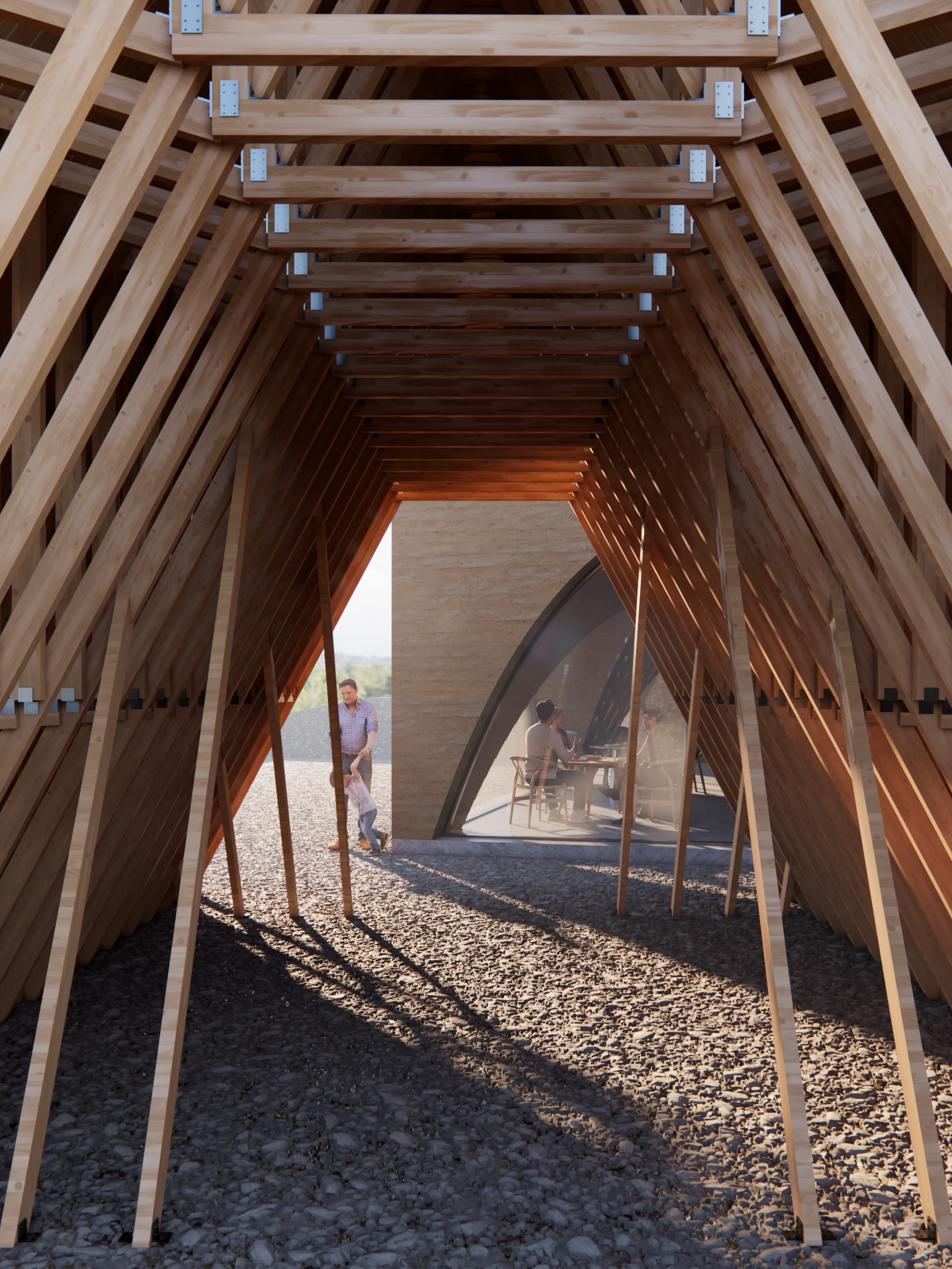2024 Fall Cornell University
The craftsmanship of the Seven Painted Ladies in San Francisco, renowned as a major tourist attraction, exemplifies a broader category of architecture known as “Painted Ladies.” This term, coined in 1978, refers to buildings constructed in the Victorian and Edwardian styles during the late 19th century. These structures have borne witness to significant historical events such as the Gold Rush, WWII, and the Colorist Movement, which have shaped their distinctive colors and ornate styles. Today, these buildings are scattered throughout San Francisco, standing as icons that encapsulate the cultural history and collective memory of the city.
However, many of these Painted Ladies have not been well-preserved, lacking the luster of more famous examples and facing urban challenges such as underutilization and inadequate maintenance.
San Francisco is home to numerous abandoned Victorian residences, including several that are considered “Painted Ladies.” The term “Victorian” in the context of the U.S. refers to architectural styles that emerged during the reign of Queen Victoria (1837-1901), characterized by intricate facades and ornamental detailing. As of August 2023, the San Francisco Department of Building Inspection reports a total of 615 abandoned buildings throughout the city.2 The accompanying map below illustrates the distribution of these structures, specifically highlighting the locations of researched Victorian houses alongside non-Victorian houses.
While these houses may still boast stunning exteriors with their iconic, vibrant facades, the interiors tell a different story—often severely degraded and challenging to maintain well due to their expansive spaces. Despite the outward charm, the inner conditions of these buildings have deteriorated, with crumbling walls, outdated fixtures, and perhaps even safety hazards hidden beneath the surface.
Although these homes have been patched and repaired over generations, their structures remain fundamentally sound. They stand as resilient symbols of history, their endurance a testament to the craftsmanship of a bygone era.
These houses, once built to a common standard but distinguished by their special decorations, have degraded over time. Many of them are suffering from a lack of maintenance and are not actively used. Under Proposition 13, these properties become difficult to renovate or change hands due to the potential increase in taxes, which has led to their gradual abandonment. Due to their historical value, Painted Ladies are typically preserved as part of heritage conservation efforts.
However, if a building is to be deconstructed, the process involves breaking it down into pieces under current environmental acts and ordinances. A portion of the materials is either reused directly or remanufactured into new products that reenter the marketplace and contribute to the construction of new buildings.3 However, materials that remain in storage for extended periods may eventually end up in landfills.
The study on San Francisco’s urban fabric identifies three major site typologies based on the accessibility of streets and alleys to backyards, which significantly influence the feasibility and logistics of ADU installation.
Building on this research, this thesis explores the Painted Ladies, and the layout from one of these houses to create a generalized model for exploration. By reconstructed a typical Painted Lady house with information from numerous building catalogs and historical documents8,9, it revealing the structural materials typically hidden behind stucco and plastered walls. Although their façades vary, these houses exhibit remarkably standardized construction.
By inventoried the materials used in the construction of the case studied house and analyzing their rate of reuse, it shows how much of these materials can be repurposed when the building is segmented into modules.
When modules are extracted from various houses, they create a unique aesthetic that hybridizes distinctive features from different architectural styles. This approach is vividly illustrated in the collage matrix that blends elements from various buildings across different neighborhoods in San Francisco. The resulting aesthetic showcases a rich tapestry of the city’s architectural heritage, combining elements in unexpected ways.
By integrating these diverse elements, the project fosters a creative dialogue between old and new, celebrating San Francisco’s architectural diversity in a different context.
The Painted Ladies possess a profound cultural significance, and many of their architectural elements have spatial qualities that are highly valued when preserved. For example, bay windows, which are iconic features of Victorian architecture. Inspired by these qualities, the proposed strategy involves selectively deconstructing these elements and reassembling them into new accessory dwelling units (ADUs).
Deconstruction involves carefully framing the cuts around these valued elements, strategically taking them apart, and then integrating them into the design of new spaces.
Cuts are strategically made on each floor, focusing on aspects that offer distinctive spatial experiences and showcase fine craftsmanship in decorative elements. This process considers constraints such as the capacity of flatbed trailers and height restrictions for transportation. These limitations ultimately shape the precise cuts depicted in the provided elevations and plans.
Before the deconstruction, owners can participate in designing their ADUs by selecting from a color-coded matrix that categorizes architectural modules by their characteristics, such as roof, façade, corner, single wall, partition only, and stairway modules.
Once completed, these customized modules are delivered to the sites for assembly.
The assembly of these modules follows an intricate and deliberate process. Below is an example of combination, which incorporates a combination of a roof, corner module, bay window, and a façade unit featuring decorative facade elements.
Module connections with red dashed lines, where a 6-inch gap allows for sealing with reclaimed or new materials
Many Victorian Houses including the Painted Ladies, require recladding from the inside to meet current energy codes and insulation standards, utilizing both reclaimed and new materials. The new ADUs constructed with new cut-out modules highlights with green for reclaimed materials and red for new material, with interior cladding opened up for necessary insulation upgrades. This approach ensures the preservation of key decorative features like stair railings and cornices, maintaining the historical integrity while updating to modern standards.
