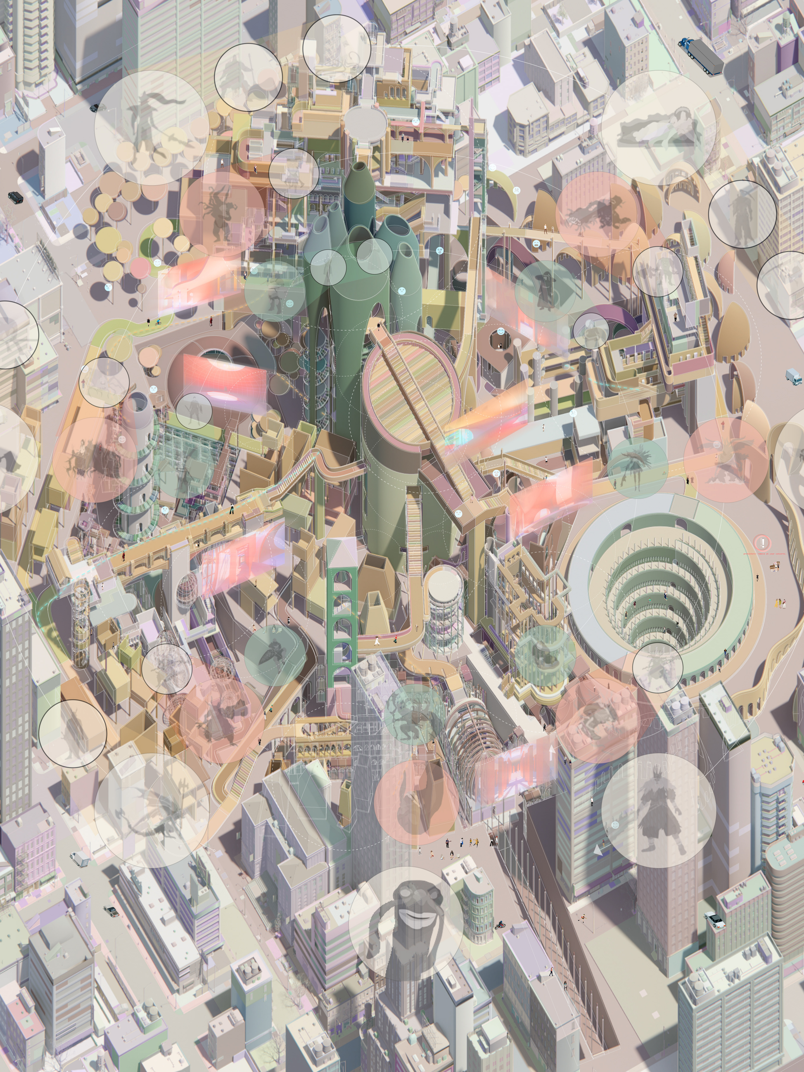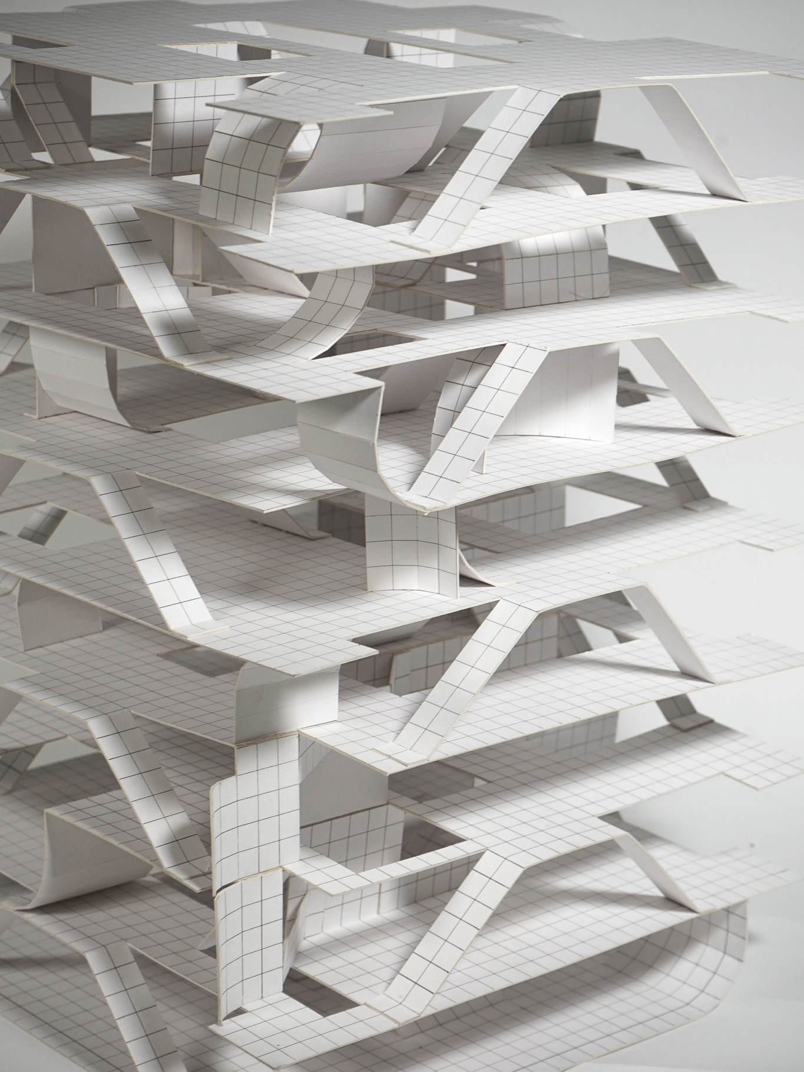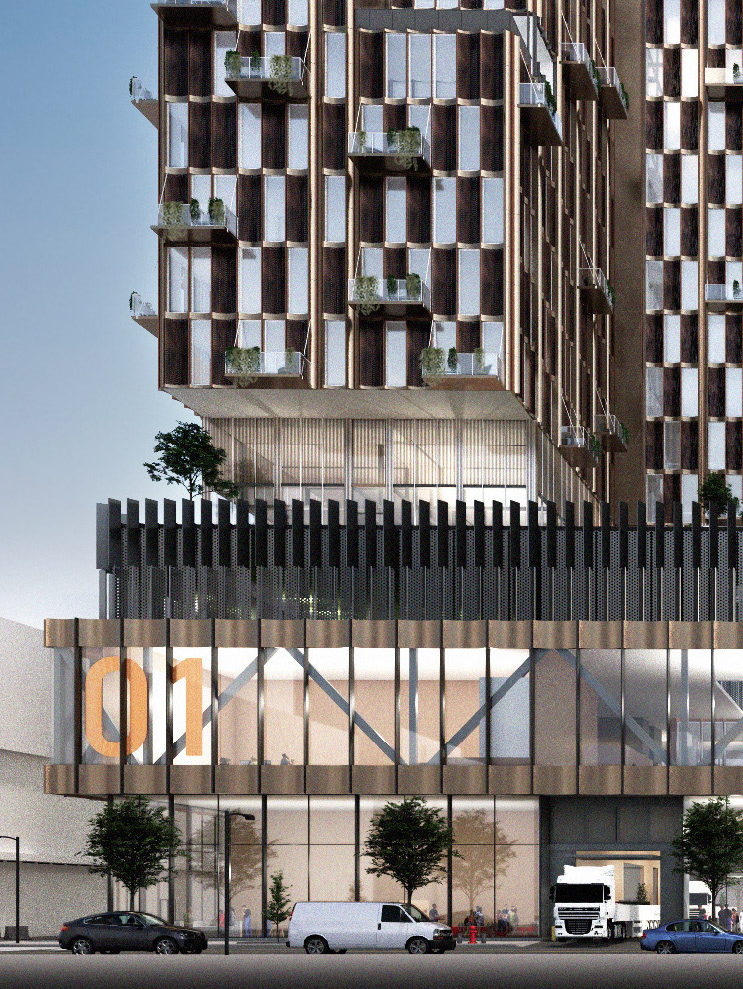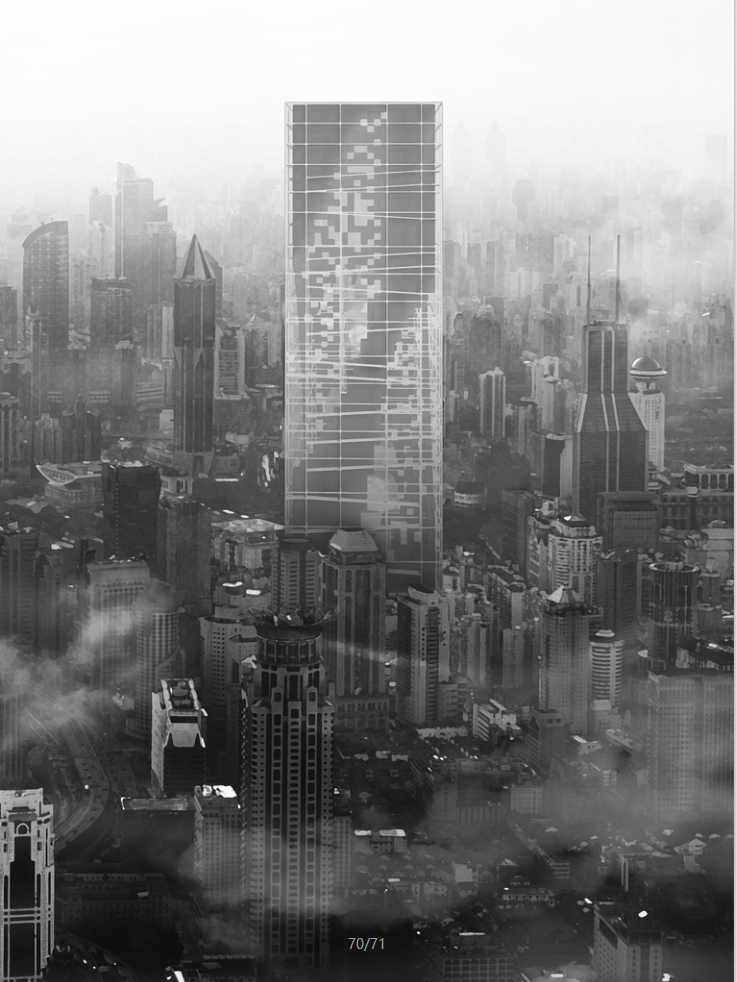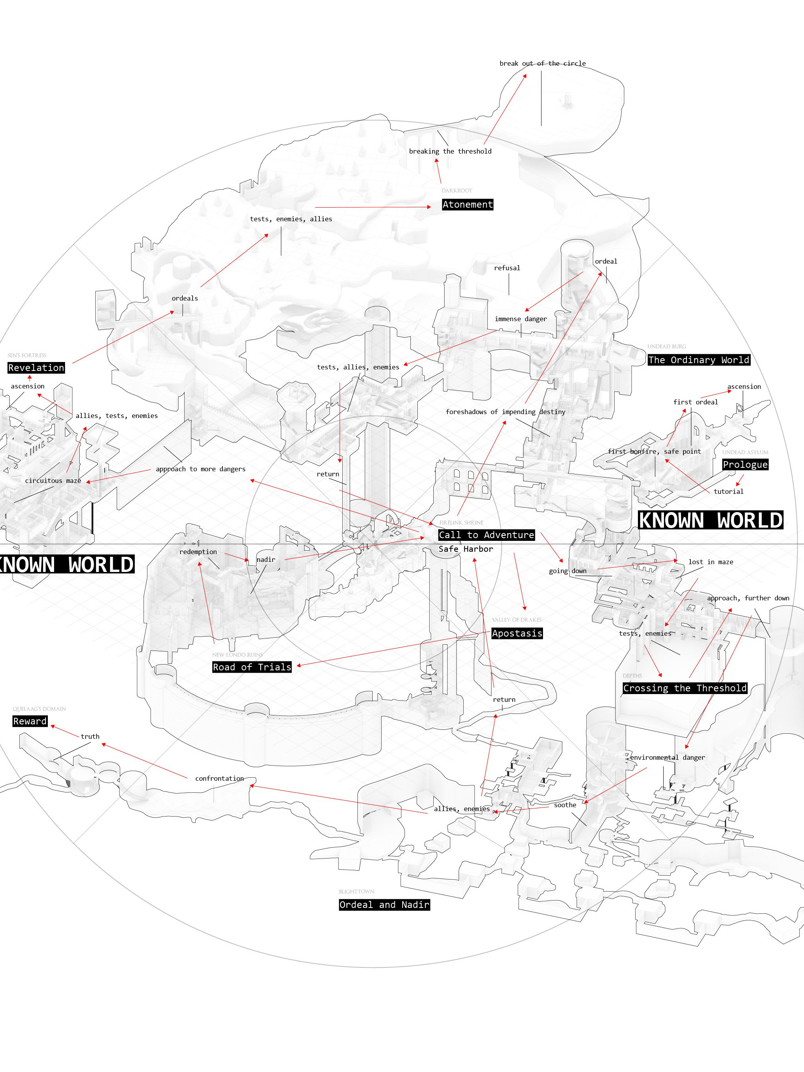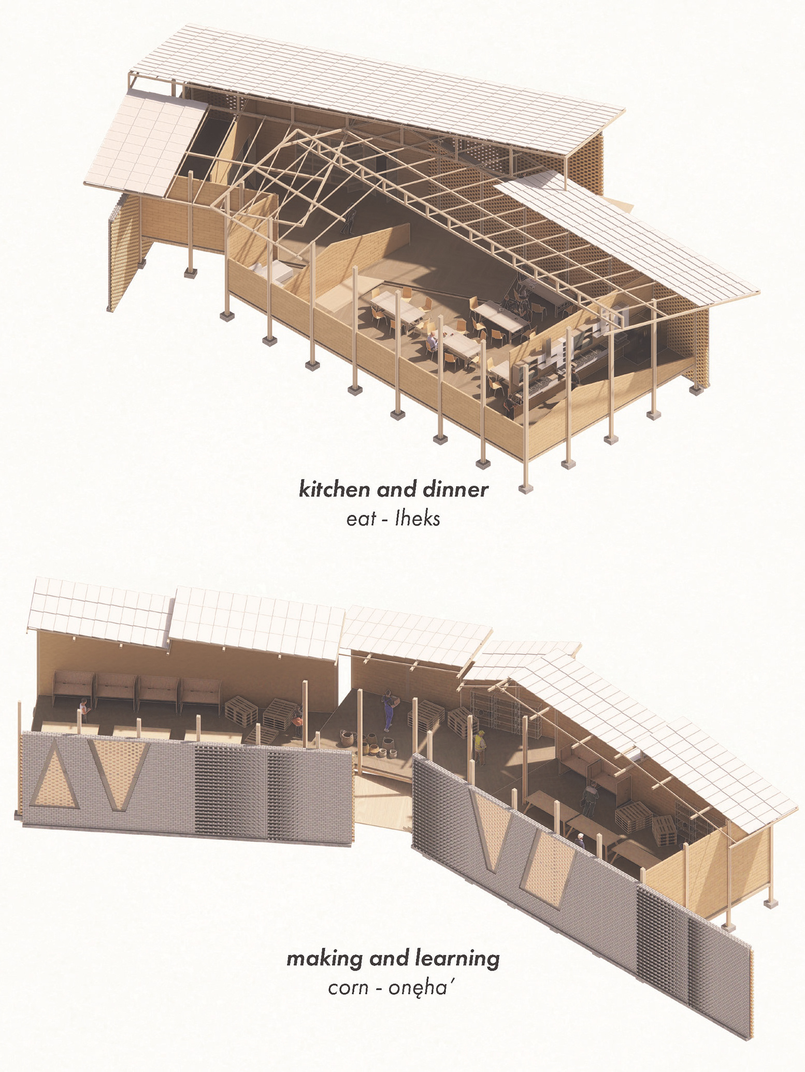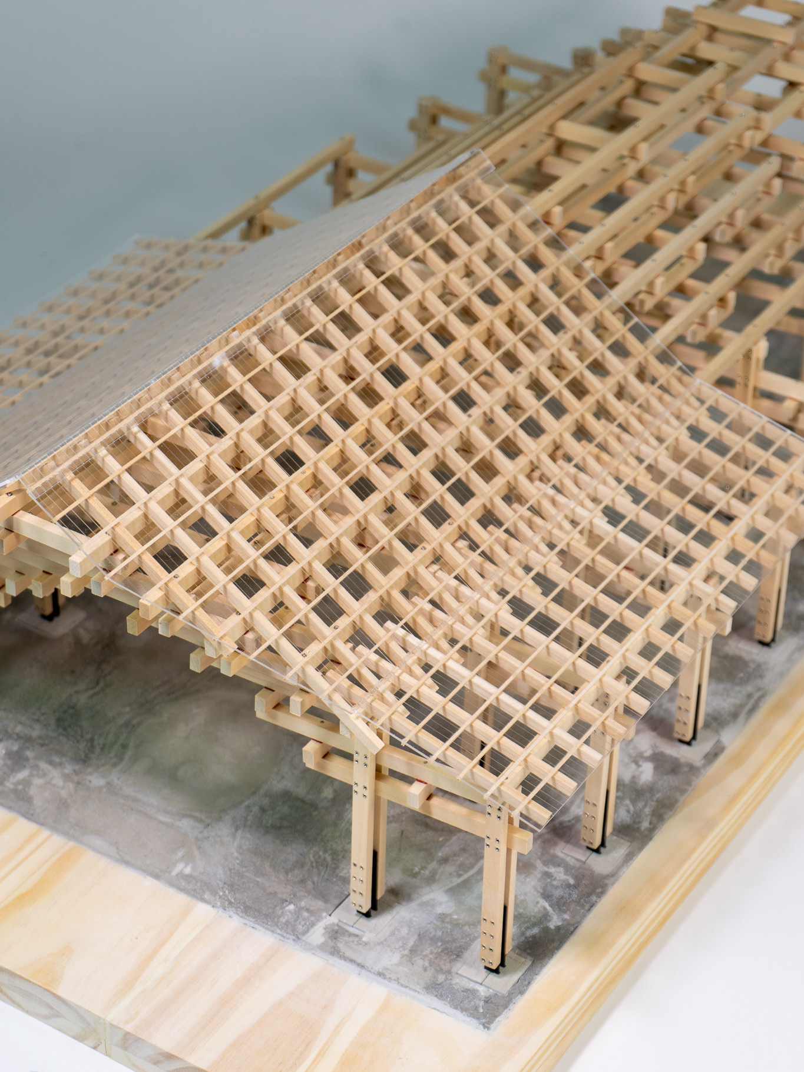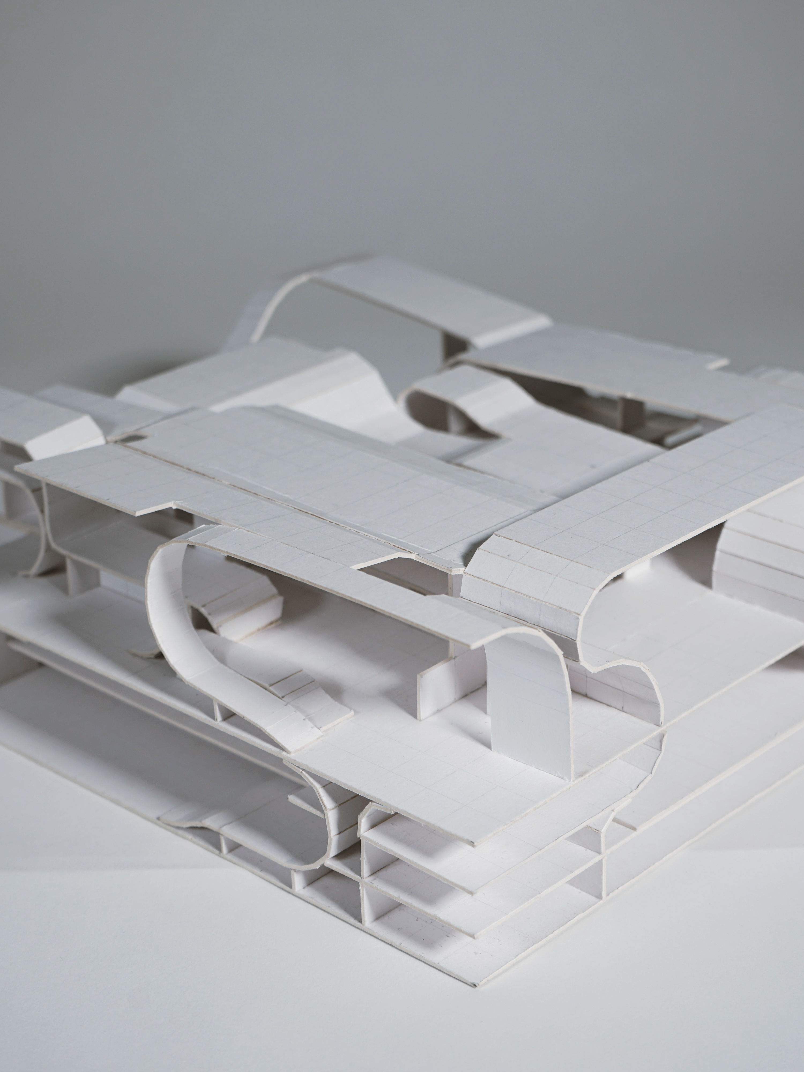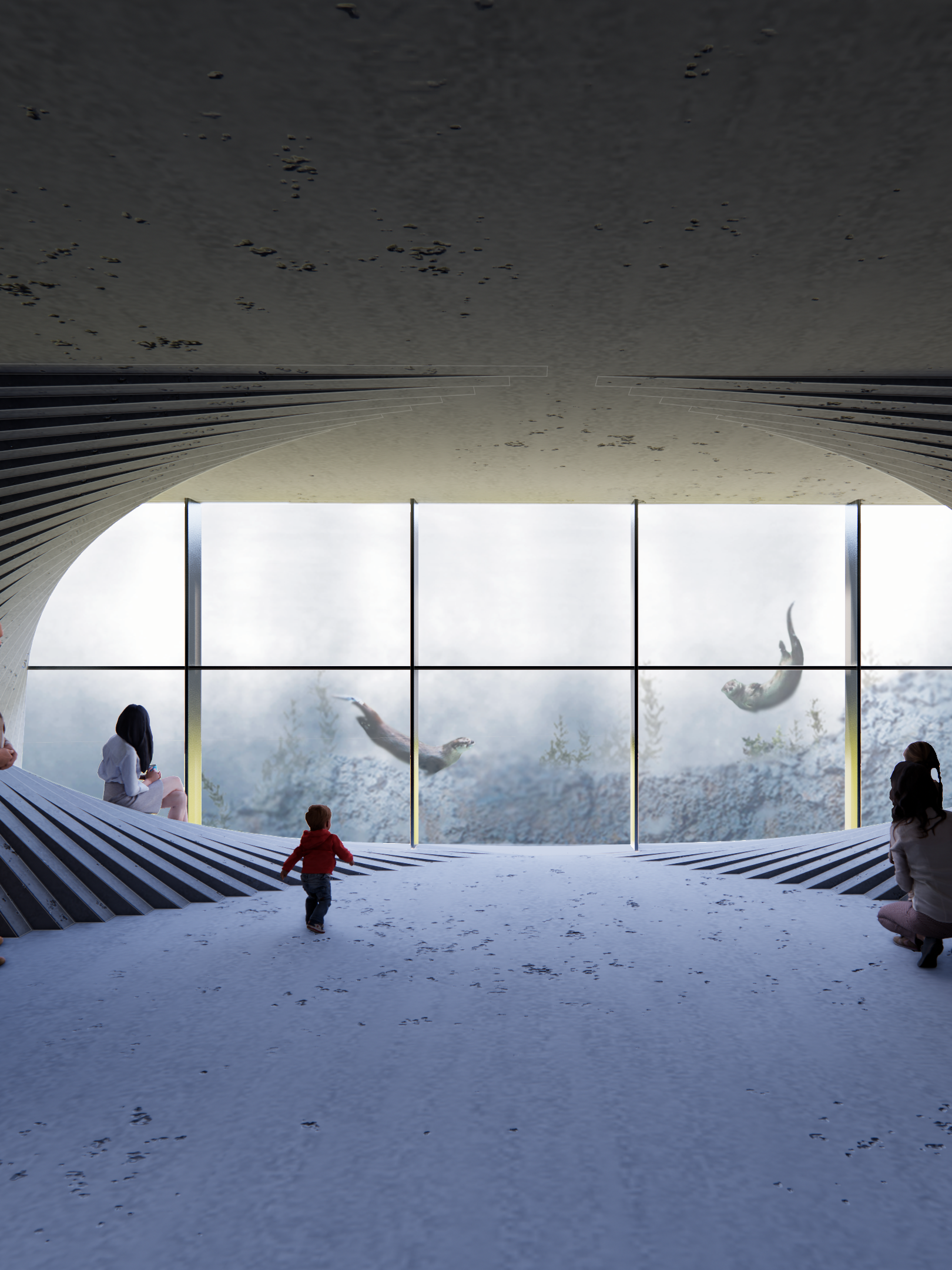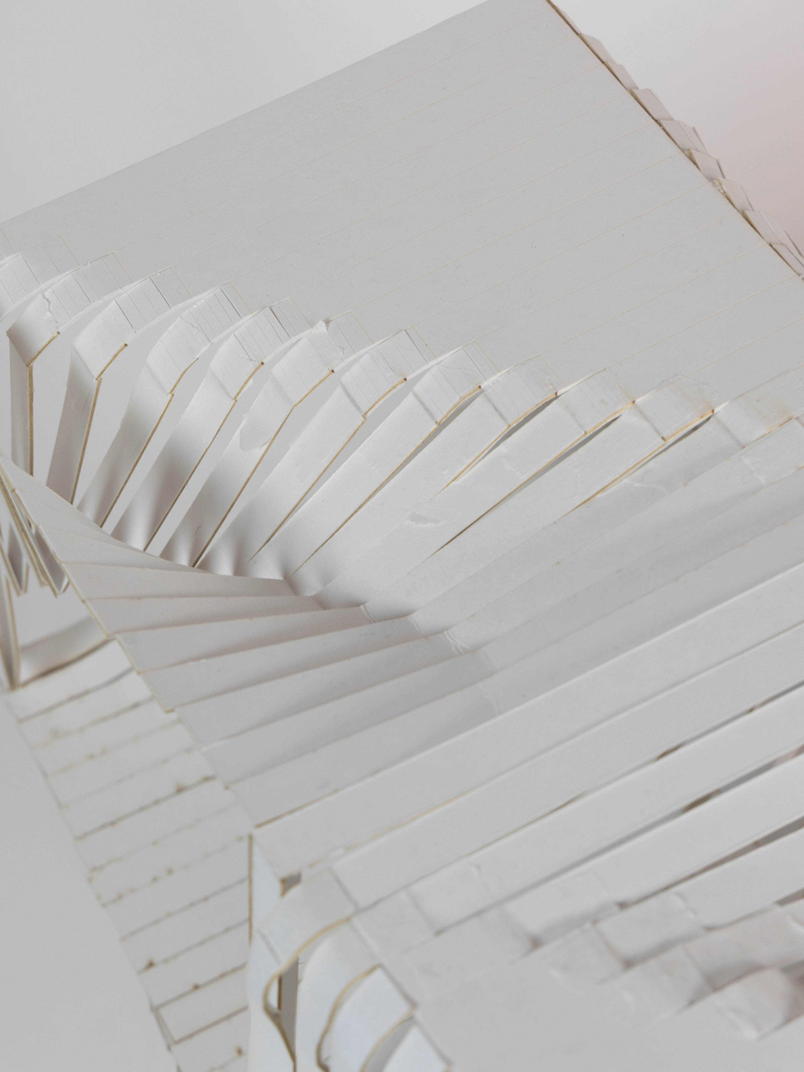2024 Spring Cornell University
The architectural form of the project employs mass timber formwork in a dual capacity: its negative imprint shapes the main structural enclosure, while the positive form extends outward to create additional structures. This approach emphasizes a comprehensive utilization of materials, integrating the core and peripheral elements into a cohesive architectural expression that blends seamlessly with its environmental context.
Site Map of the whole system.
Site Map showing the restaurant is submerging into the ground.
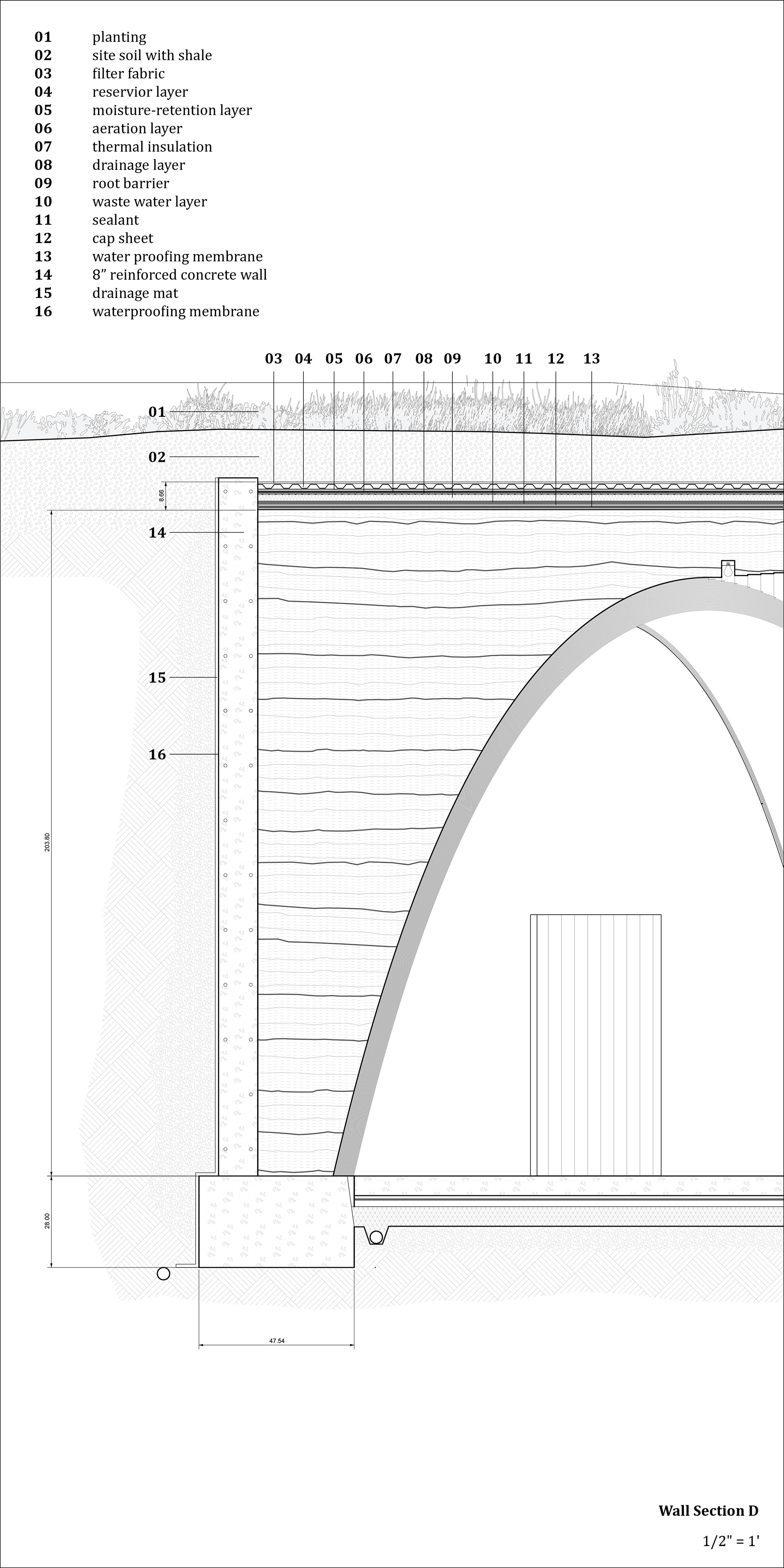
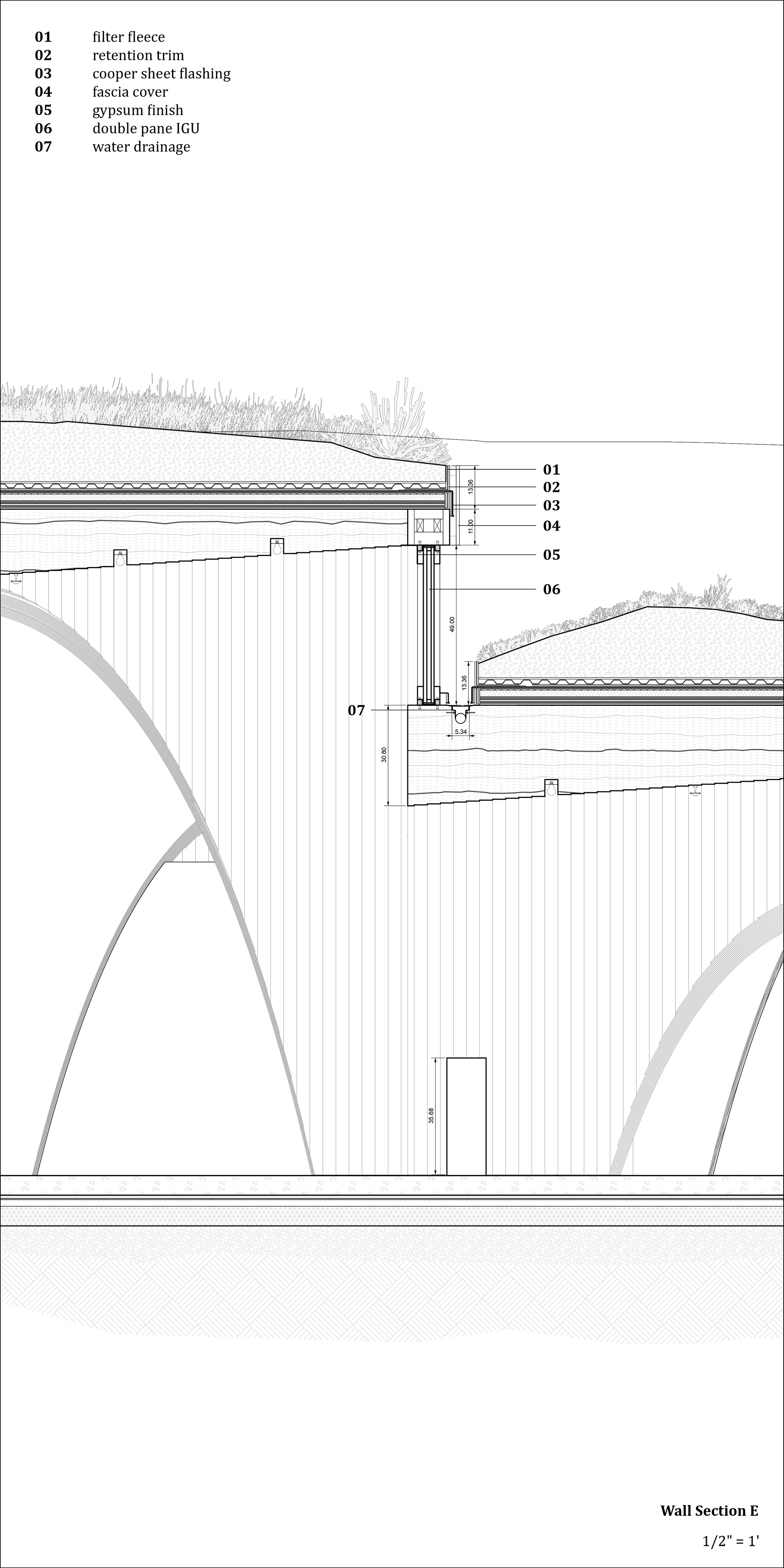
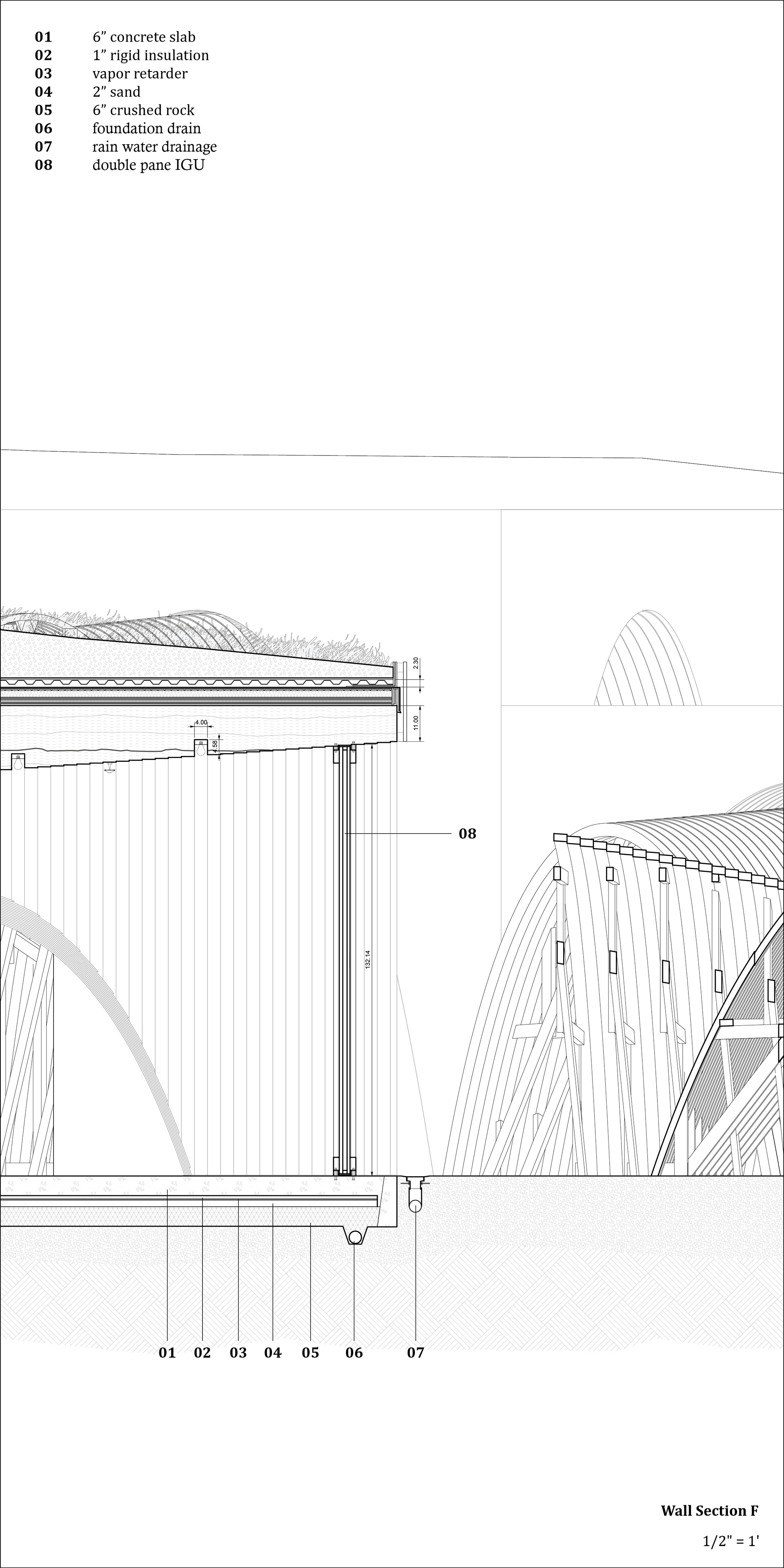
As the project fosters connection between soil and people by situating diners in vaulted spaces reminiscent of caves, formed by the mass timber formworks. Guests are enveloped by the thick, insulating walls of rammed earth as they enjoy locally sourced meals and learn about the impacts of food waste. This architectural choice not only enhances the visitor’s experience by providing a unique, cave-like ambiance but also ensures optimal insulation for both the diners and the storage of ingredients.
