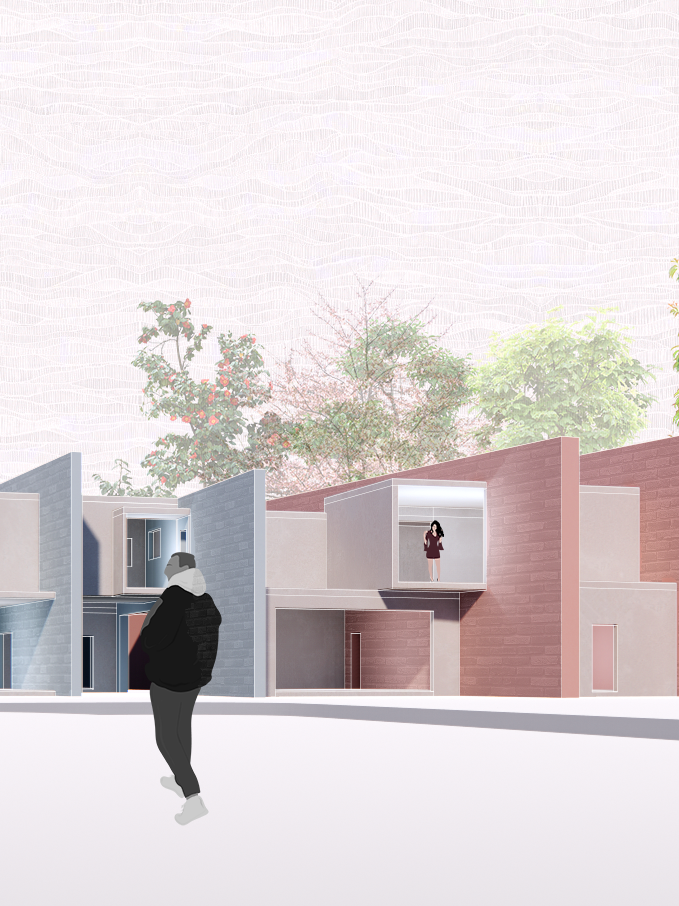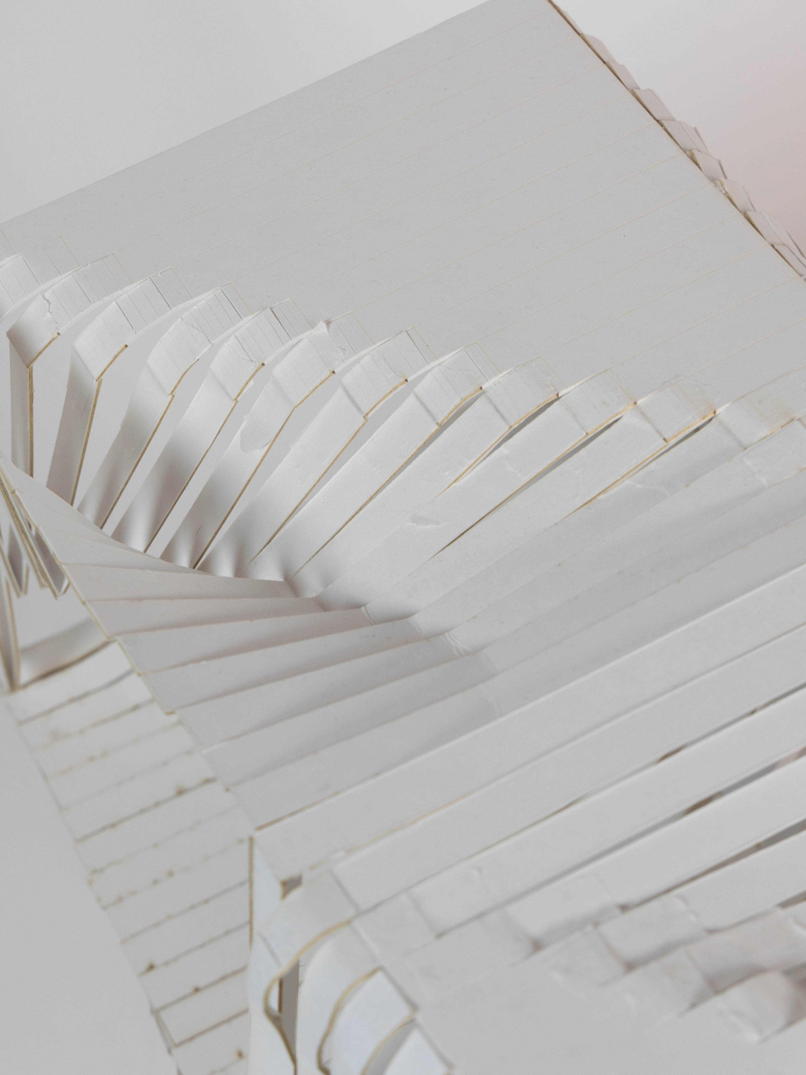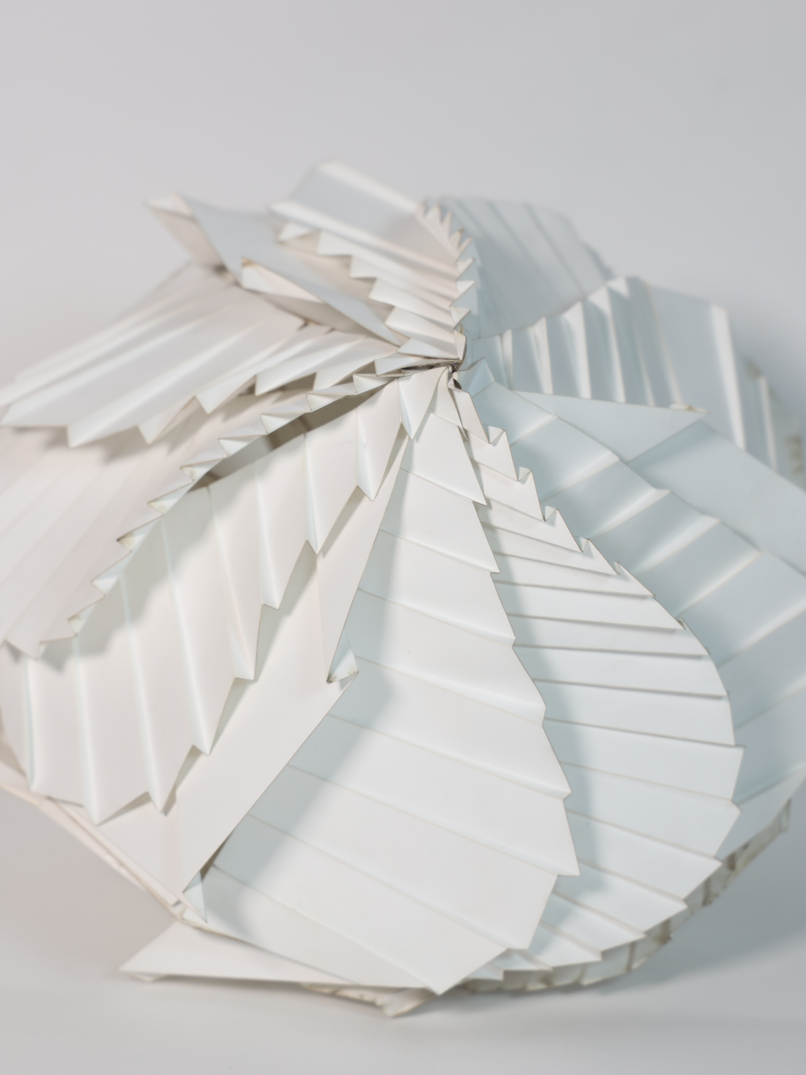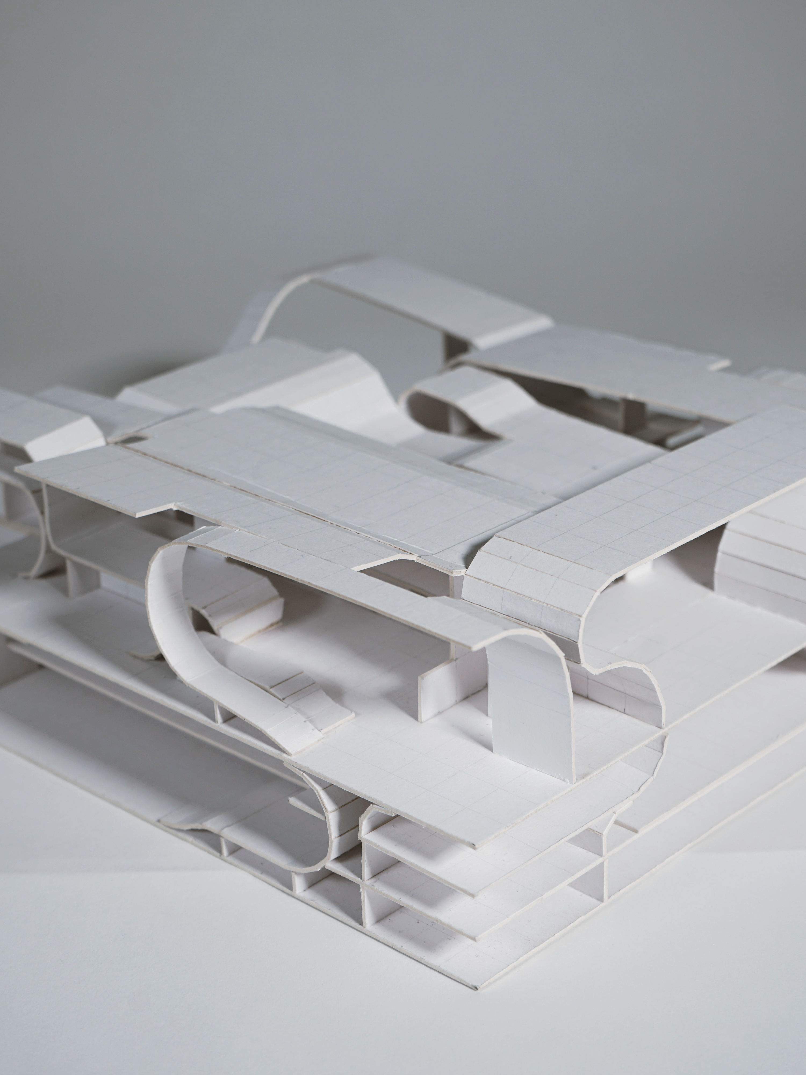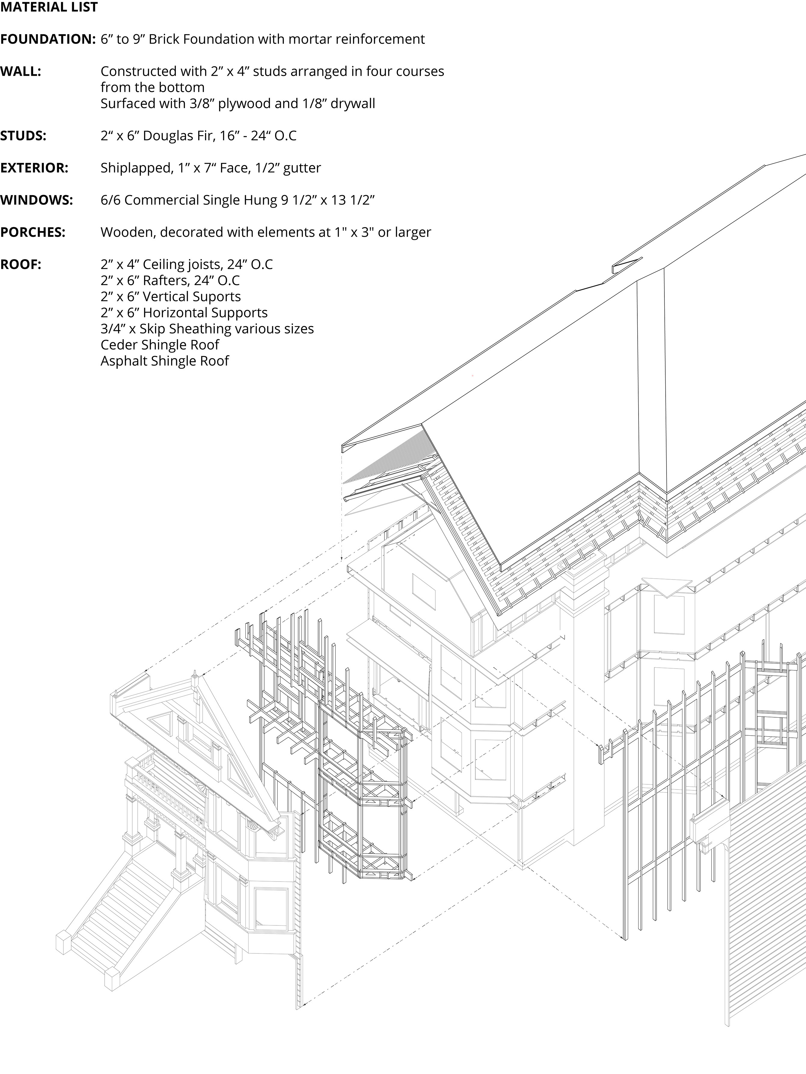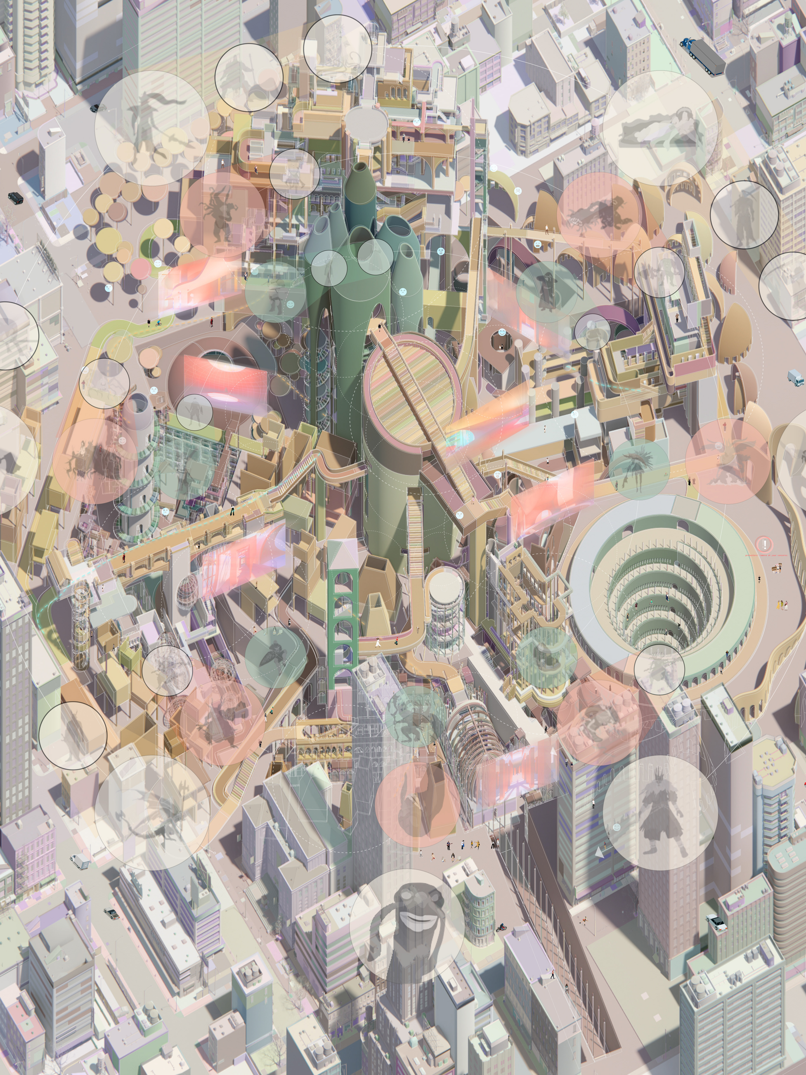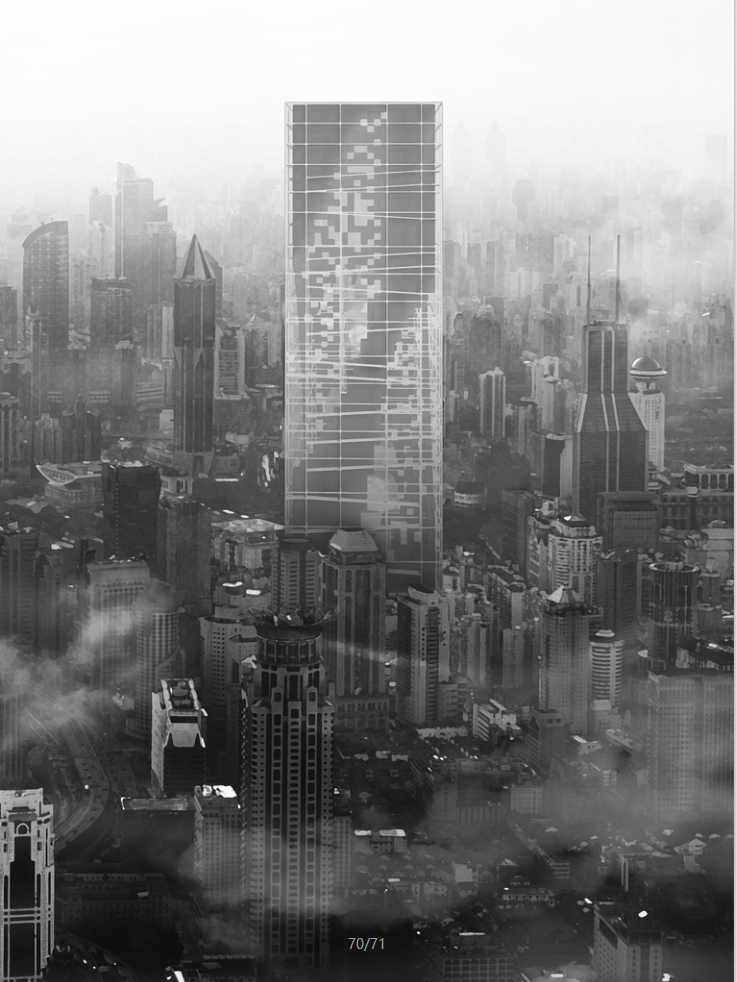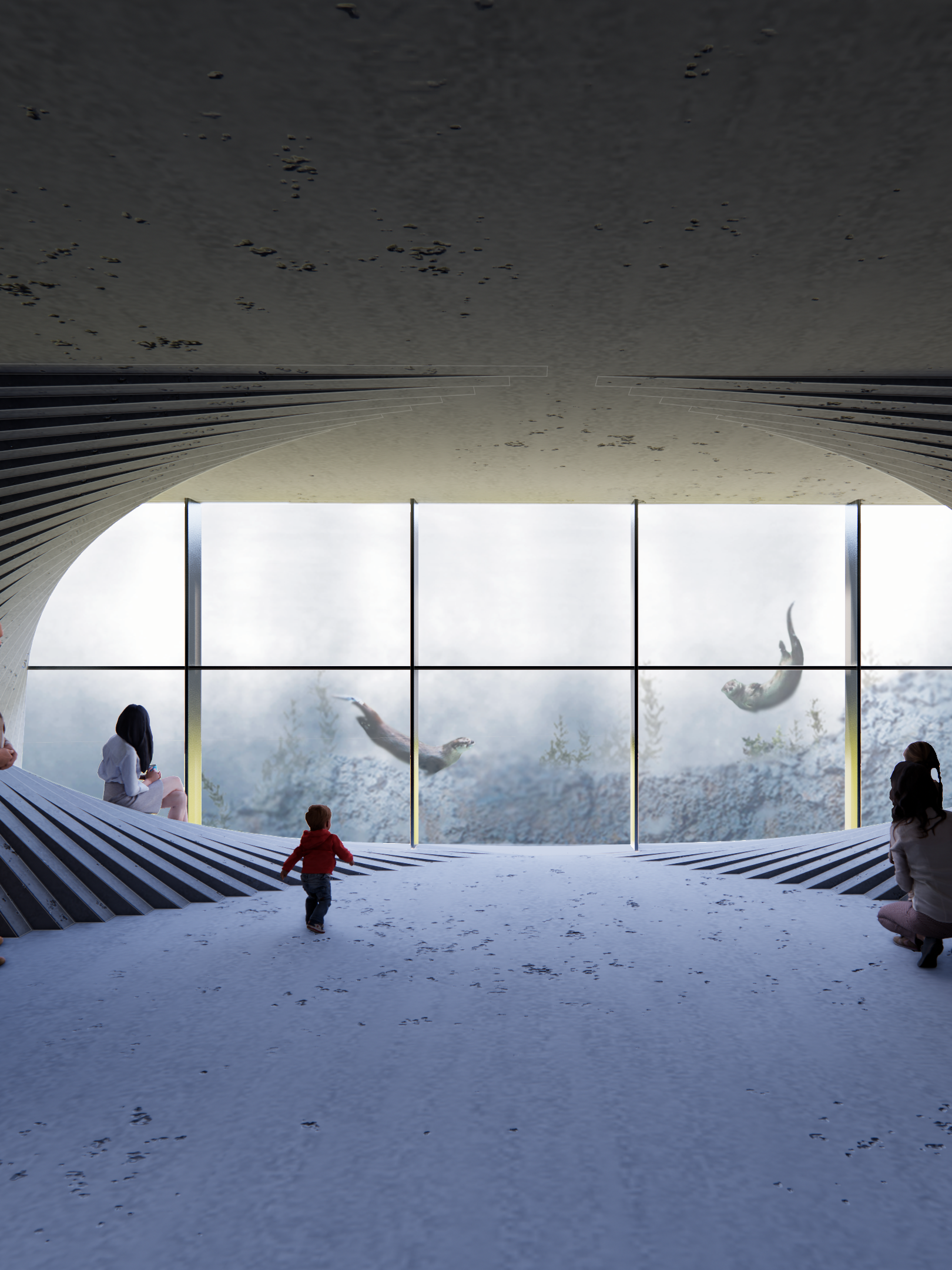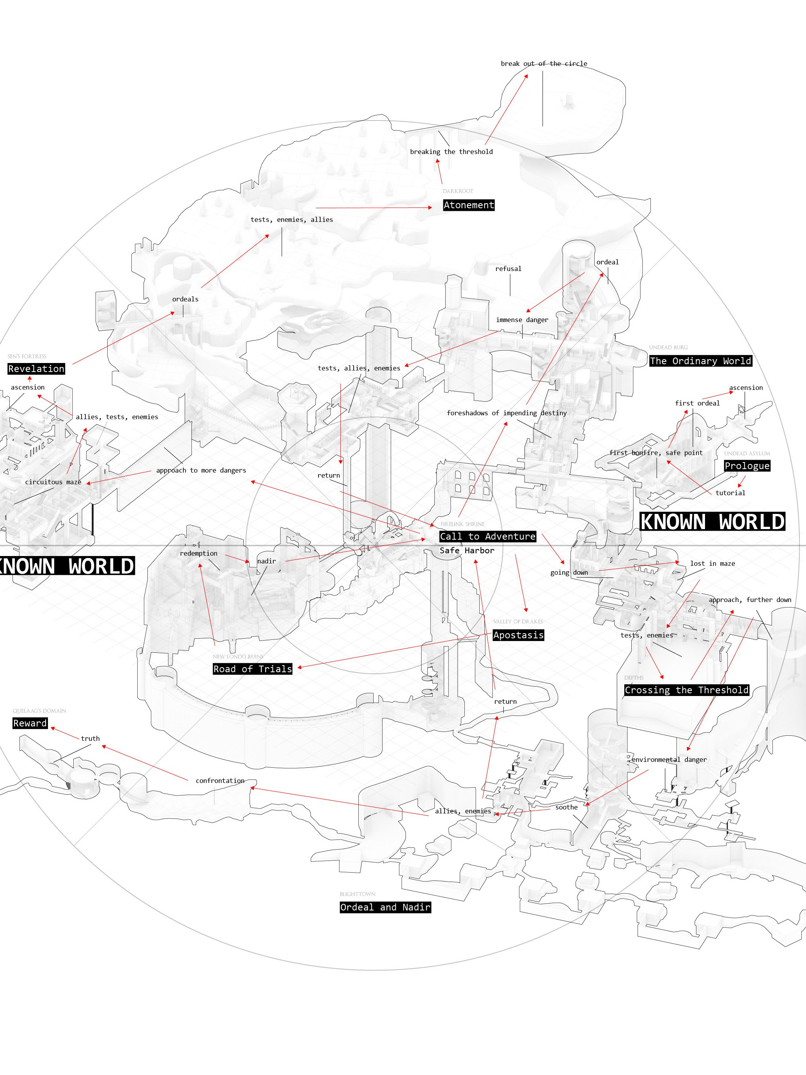2023 Fall Cornell University NYC
with Sahil Adnan
Our objective is to revolutionize traditional construction methods by implementing a sustainable, circular approach that emphasizes efficiency and minimizes environmental impact. Central to this initiative is the transformation of the original site’s ground area into a Tier 1 facility, a nexus for receiving and assembling prefabricated materials into apartment units. These units are subsequently lifted and constructed into a tower, optimizing construction efficiency. The new assembly method seeks to revolutionize this by adopting a circular approach, emphasizing sustainability and resource optimization. This involves reusing materials and integrating them back into the construction cycle, significantly reducing environmental impact.
Mindful of the NYCHA community, our staged construction plan involves first building the south tower, relocating residents there, then deconstructing the old structure, followed by erecting the north tower. This phased process ensures minimal disruption to residents, underscoring our commitment to enhancing their living environment with minimal impact.
The Tier 1 facility is not just a hub for efficient assembly; it also serves as an open, public space, redefining the image of NYCHA housing. By making the assembly process visible and accessible, we invite the community to witness and engage with the construction of their future homes. This transparency fosters a sense of participation and inclusion, breaking down barriers between the NYCHA and the public. It’s a space where the intricate ballet of construction becomes a showcase, demonstrating our commitment to openness and community involvement in urban development.
The Tier 1 Facility reshapes urban living by blending efficient prefabrication processes with a vibrant residential setting. At its heart, the new Sky Lobby elevates everyday interactions by situating the communal ground floor high above the city. This vertical integration facilitates a unique lifestyle, where plug-in modular amenities are crafted on-site and seamlessly integrated into the residential tower. These modules are designed as dynamic spaces for socializing, wellness, and leisure, directly enhancing the quality of life for residents and fostering a close-knit community atmosphere within the NYCHA housing framework.
Once the podium has fulfilled its role in the assembly of prefabricated housing units, it embarks on a new life as a dynamic public program space. This adaptive reuse is envisioned through the innovative use of generative AI technologies, including GPT and Stable Diffusion. These AI tools play a crucial role in visualizing the transformation, taking our initial renderings of the podium and evolving them into a vivid, detailed concept of its future use. By inputting our raw ideas and parameters, the AI generates a variety of possible configurations and uses for the space, helping us explore and refine how it can best serve the community. This AI-assisted design process not only enhances our creative capacity but also ensures that the transition of the podium space is both purposeful and aligned with the community’s evolving needs.

